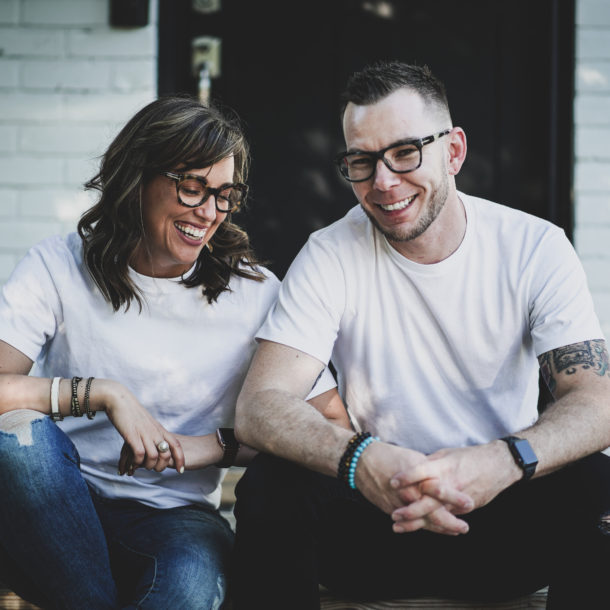
Close
Taking a space from ordinary to Pinterest perfect can seem daunting, overwhelming and even impossible. But we’ve proven that it is possible! We are going to show you how we took this common everyday sunroom and transformed it to a relaxing functional sunroom retreat perfect for mediation, early morning coffee, time with a good book, or evening cocktails. We’ve maximized every inch of this space to make it as functional and purposeful as possible, all while delivering those updated sunroom vibes! Before we get any further let’s take a walk down memory lane and see where this room started.
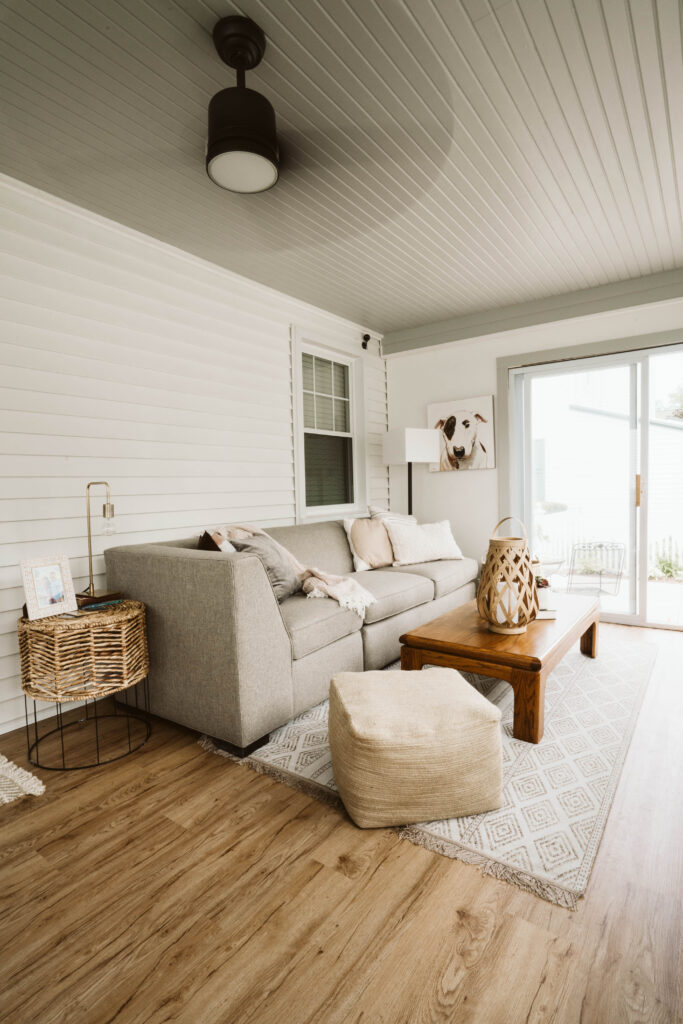
Nick and Kerry are not first time clients to us. You may recognize 3 rad boho modern vibes from our very first project, where we completely transformed their basement. This go around the overall goal for our clients was to provide more livable square-footage for them to use throughout the year. They were looking for a relaxing space they could utilize in the early mornings, a place for day dates and dinner parties with their family and friends. We knew this was not going to be a typical sunroom, so we took the opportunity to really make it pop. But first we needed to check to ensure it was safe and up to code.
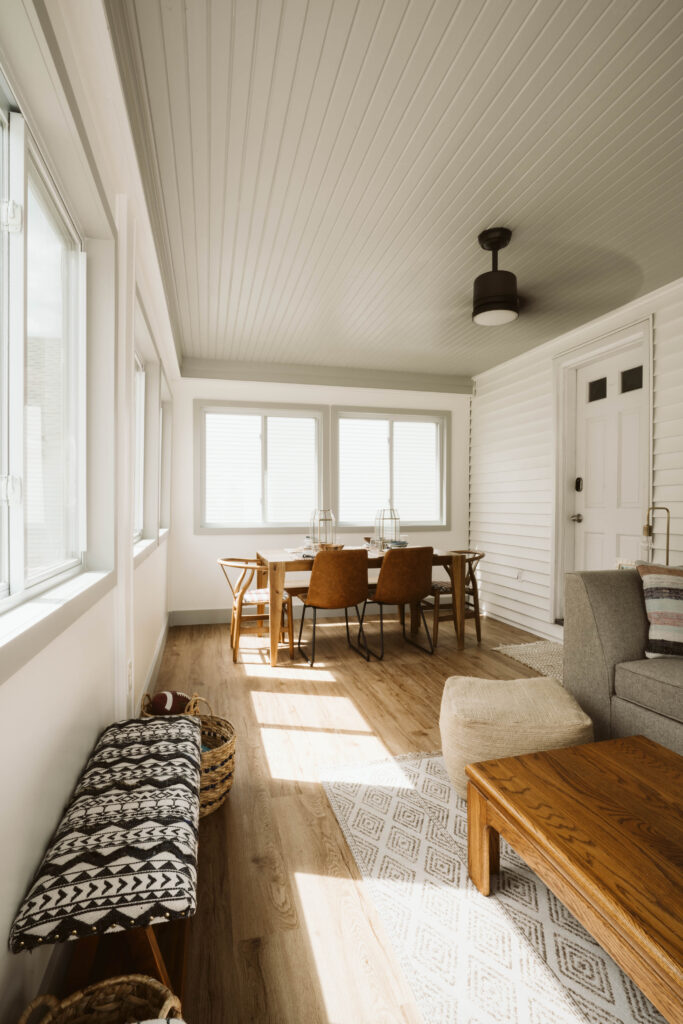
We gutted most of the space – ripped out the carpet, the wall paneling and any existing trim there was. Michael re-insulated where needed and drywall prior to paint. To maximize he budget, Michael had dedicated electrical outlets added to either side of the room so space heaters could be utilized during the Michigan winter months, and not trip the breakers for the rest of the house. We really wanted to add full HVAC or a mini split, but it sat just outside of the budget and wasn’t essential to bringing this space to life. Then things got really fun.
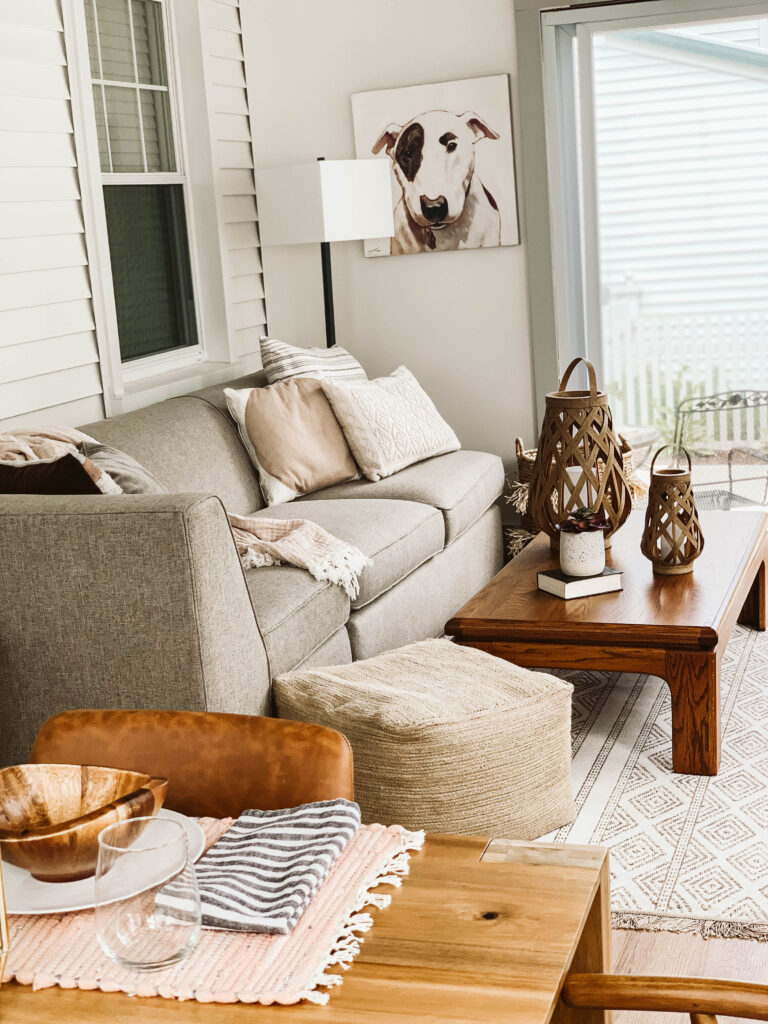
The first thing you notice in this space is how open it is. One way we achieved this was by reversing the traditional white ceiling and trim moldings and painting them the darker color in the space. Believe it or not this actually opens things up a bit. Both the trim and ceiling are painted with Sherwin Williams Argos, while the walls are painted Greek Villa by Sherwin. This fun contract not only provides a lot of character to the space but allows for the space to appear larger than it actually is!
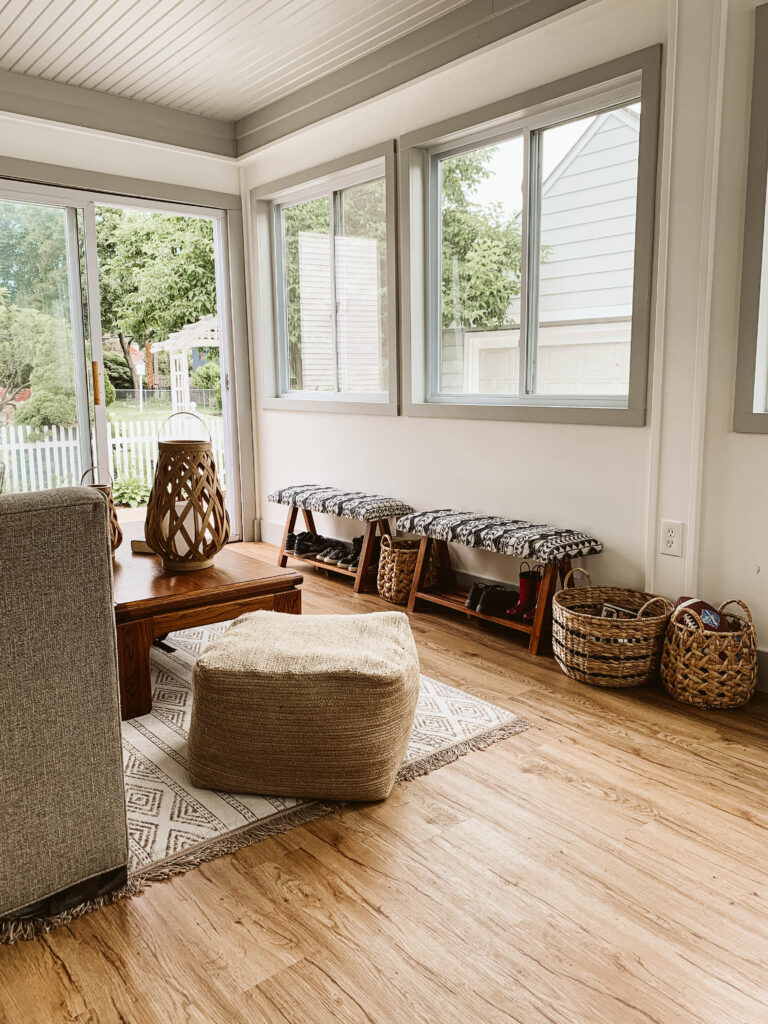
While this sunroom isn’t large we wanted to make the most of the space. To do this we started the process by talking to Nick and Kerry about exactly how they plan to use the space. What their exact needs and wants were for this room. As we talked through the process we discovered why they wanted it to be an additional place for their growing family to be able to use throughout the year for playdate and friend get togethers, they also really loved the idea of additional dining for get togethers.
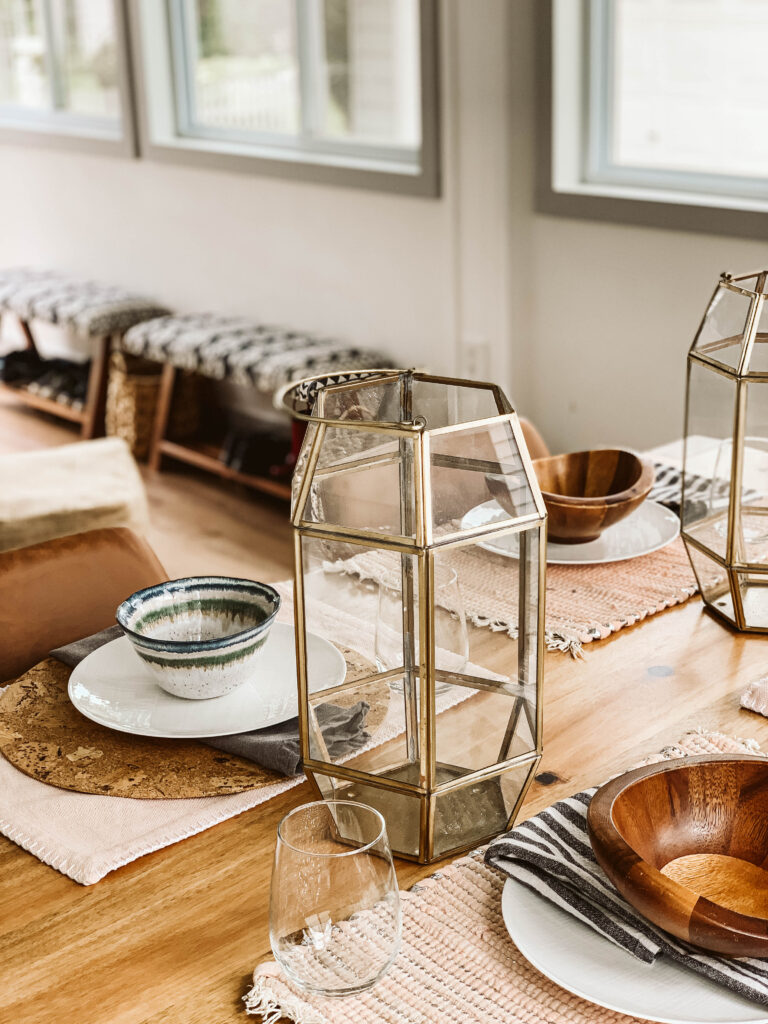
We divided the room into three parts. First we had the dining area. Complete with a dining table for 6-7 people, a bench for additional seating and two different types of chairs to bring in not only texture but the added color and personality that each space is longing for. The second space, was the gathering area for relaxation and conversations. We used existing furniture they had and added a few pieces to update the space and provide a fun balance between old and new. The third section was used to create additional seating and storage at the same time. We achieved this in multiple ways. For seating we added a poof and two benches to help with seating. Below each bench are built-in shoe racks. We then used baskets for toy storage, books and extra blankets or pillows!
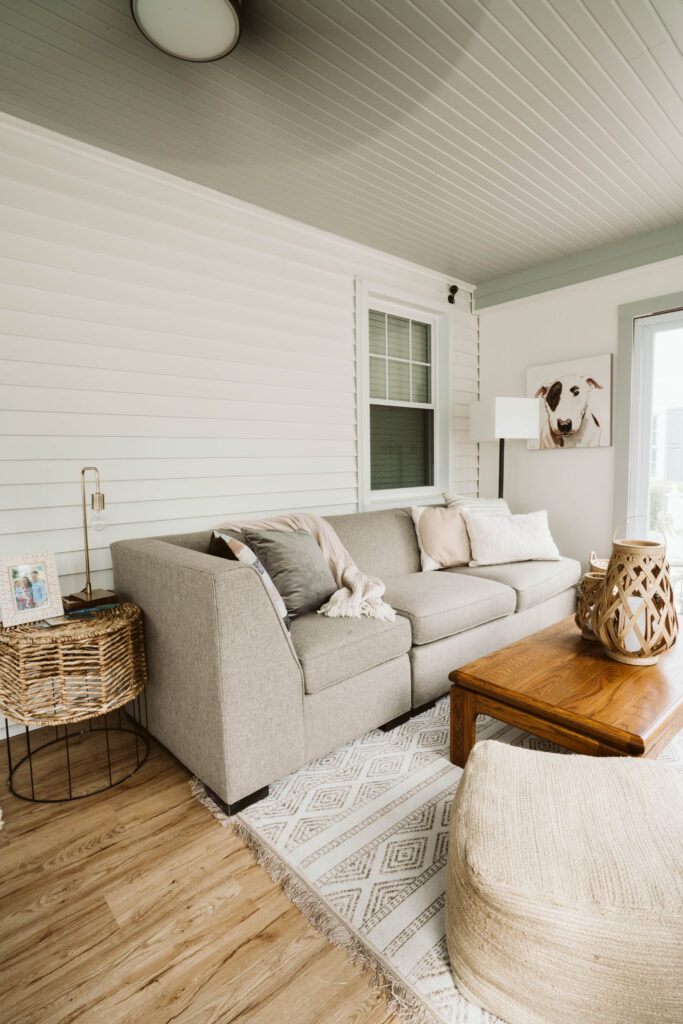
Knowing we wanted to create a relaxing sunroom experience we needed to have a firm grasp on exactly what colors we would be introducing into the space. Grays, whites and blush or millennial pink (whatever you prefer to call this color) were our 3 primary colors. This means we used these colors over and over again in the space to create a calming cohesive look. While these 3 colors are the primary colors in the room we didn’t stick to just them. In the two end chairs we added a pop of color on the seats which allow us to bring in blues on our bench selection. We also added leather and wicker to the space for texture and another lay of design.
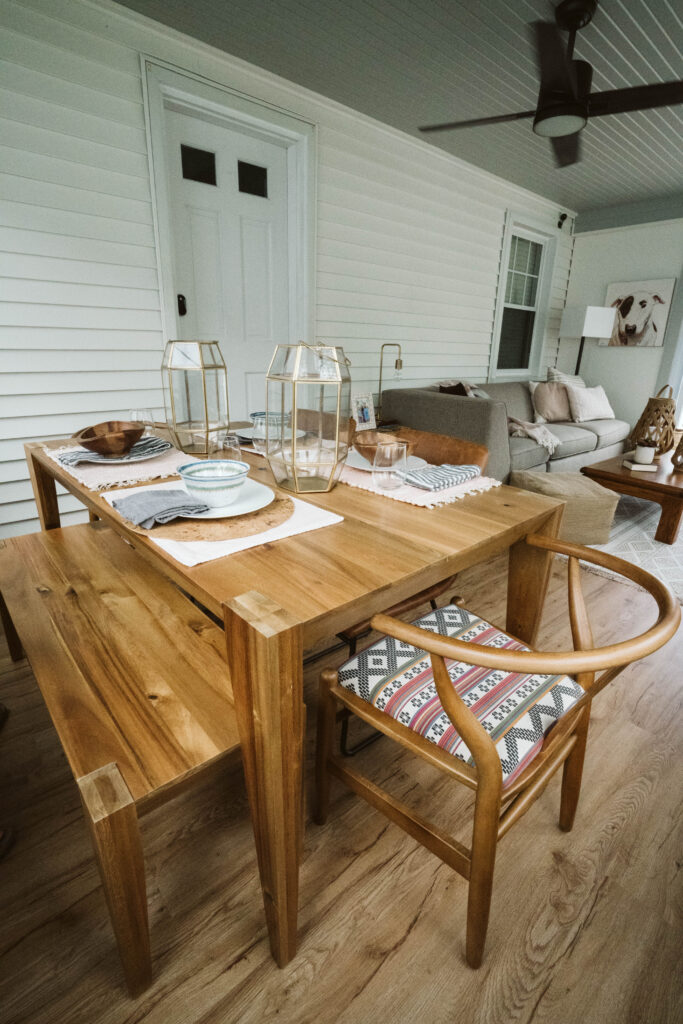
We truly hope you found some inspiration and helpful tips to bring function and relaxation to your space. And these tips don’t just go for sunrooms, they can be applied to any space!
Much love
Danielle and Michael
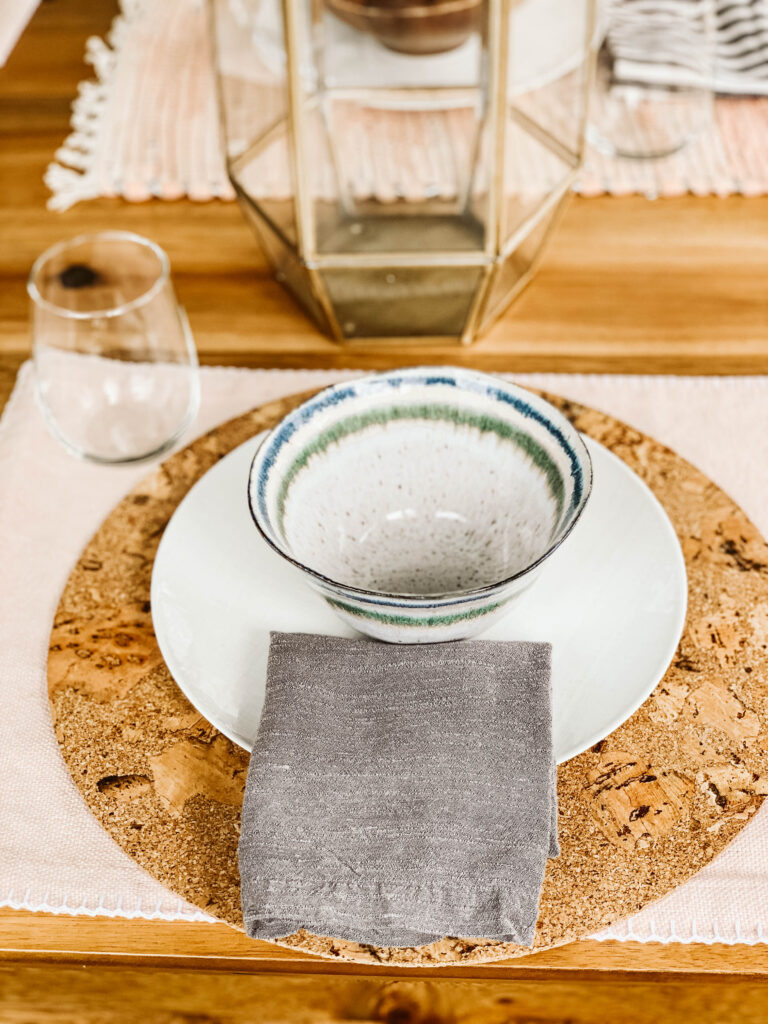
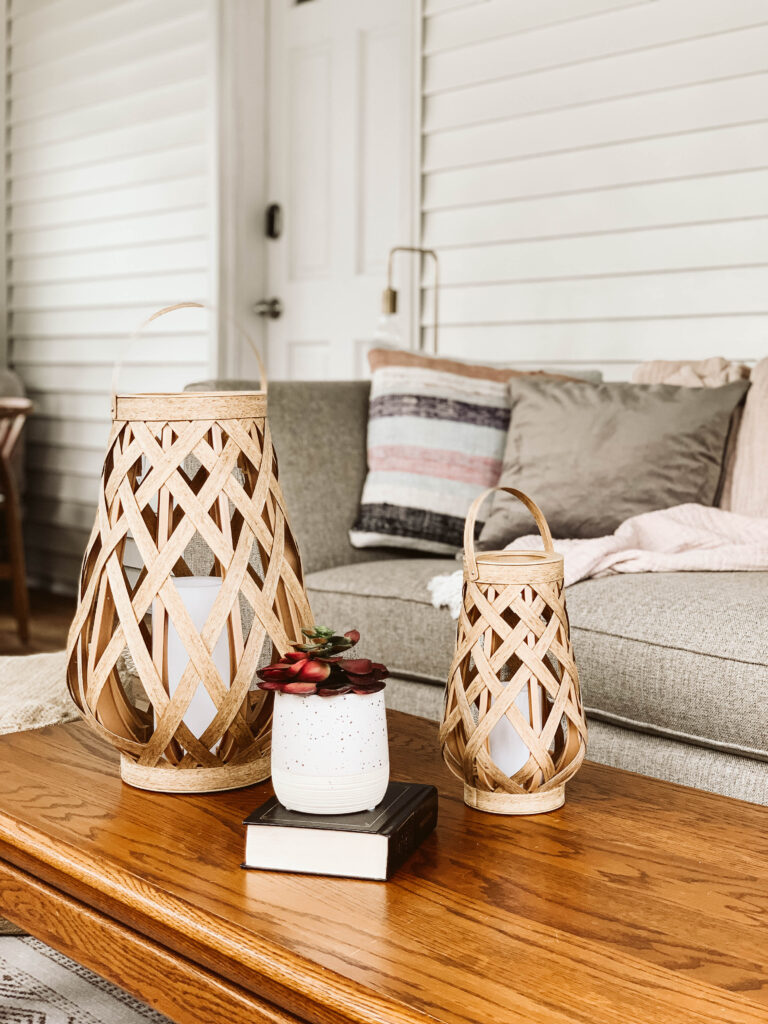
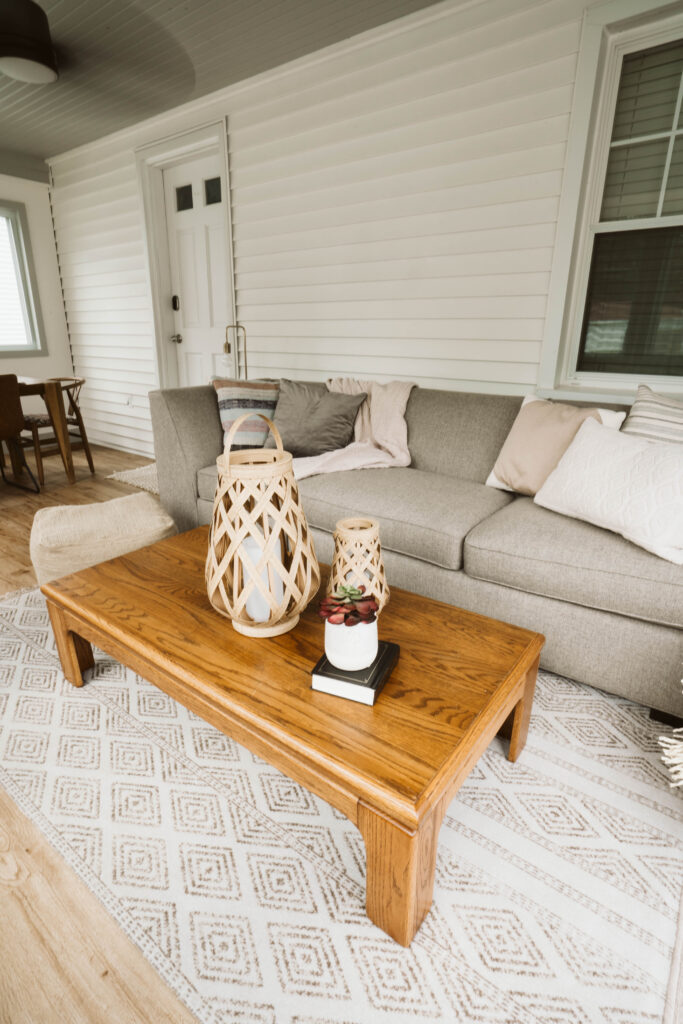
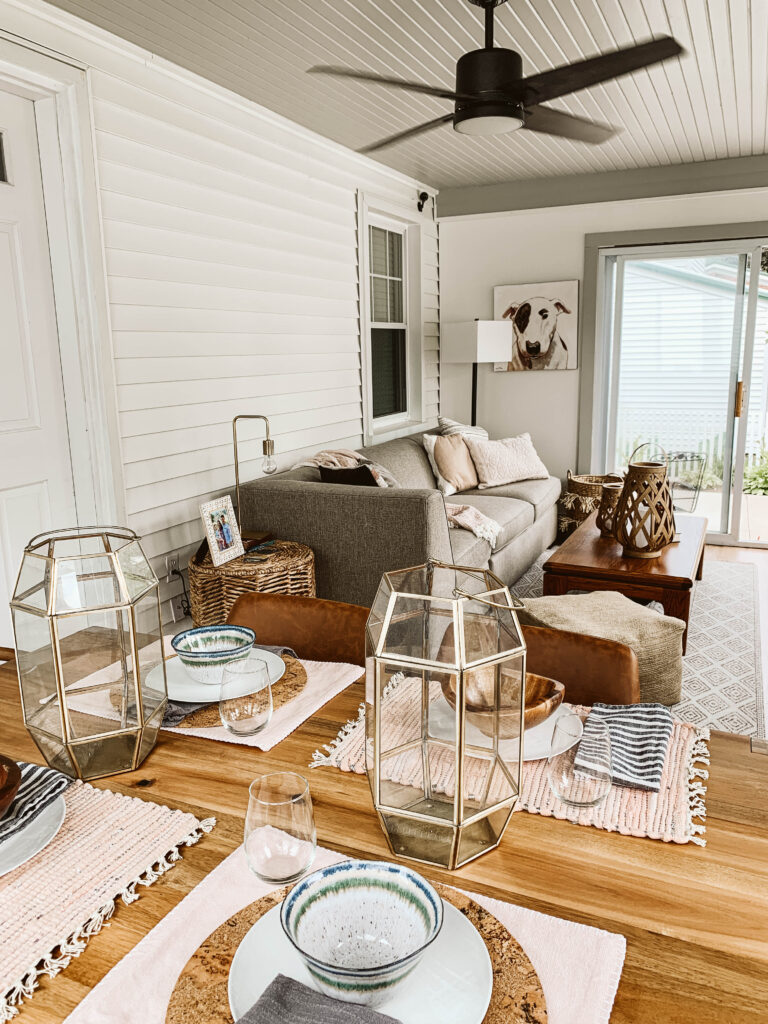

Clark + Aldine is fully licensed and insured.
© 2024 Clark + Aldine | Interior Design Websites by Formcode | Privacy Policy · Terms and Conditions
2 Comments
I love it! Gorgeous. Can you tell me what flooring was used in this space?
Thank you so much Mary! Here’s the link to the flooring we used! https://rstyle.me/+M2Nc6nQmOUy7oBGlpSQlqg