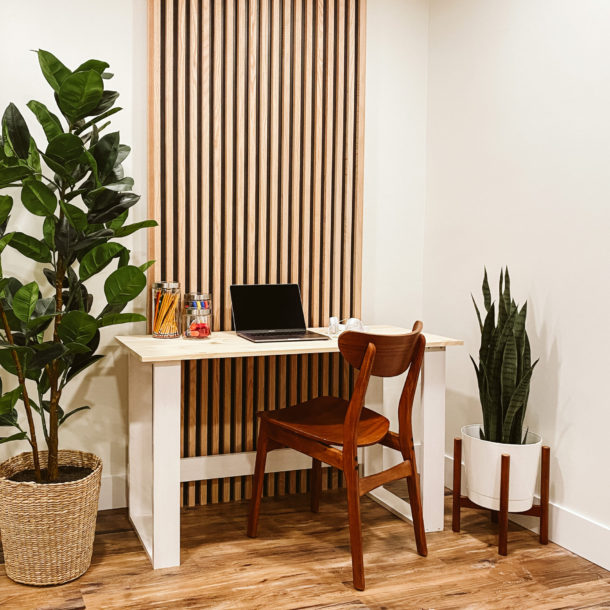
Close
Thank you so much Jessica. This space is absolutely beautiful.
love your plan!!! it’s going to be so lux and your clients are so lucky to get to enjoy it all in a 3 weeks!
Awe thanks Tim! We cannot wait to show you the final product.
I love the mood board. Rain shower is so beautiful. I wish I have it. LOL.
Thank you
8 Comments
Love that shower, I can’t wait to see what you do next week.
Thank you so much Sondra. This space is stunning!