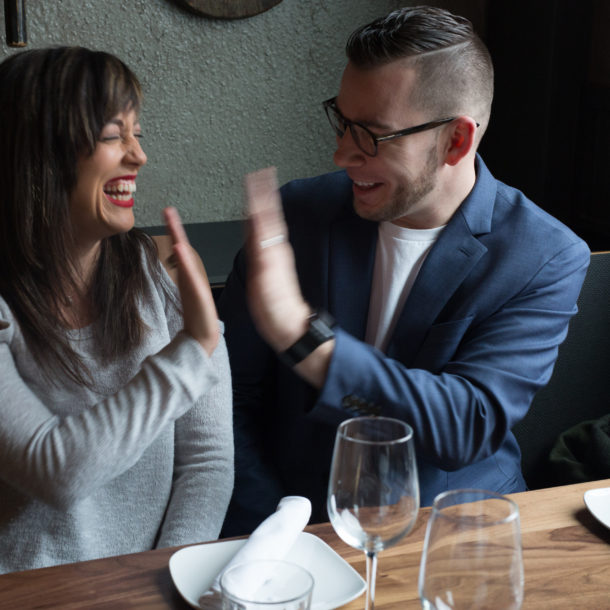
Close
Wow, just like that 2017 is gone and 2018 is here in full swing. Michael and I have spent quite a bit of time working on house projects and have received a lot of good feedback about them. Our Favorite home project last year by far would be our master bedroom retreat. If you haven’t had a chance to check it out yet, go ahead and check out our reveal video…you’ll be glad you did.
We’ve received several questions about what is going on with our house and are we moving? So we went ahead and answered all your questions in our latest podcast! Which we’ve rebranded to the Stay True Podcast fitting to us for sure. You can check that out here (and subscribe)!
This year we have several projects on our to-do list, which I am excited to share with you here.
I absolutely hate our bathrooms! We live in a 1950s bungalow that has had two additions by the previous owner. This first one being the upstairs bathroom, which in my opinion was done poorly and the second one was the master bedroom. The bathroom upstairs has a angled roof and a seriously weird hexagonal window. With a shower, single sink, full length vanity and a toilet.
We will be gutting the entire space, taking it down to the studs. Our first concern is an apparent leak going on inside the shower wall. So in order to figure this out we’ve got to open everything up! We’ll also be doing the same to the full bathroom on our main floor, which is just an eye sore, especially for guests. It’s a small space but we have some BIG ideas to freshen things up. Stay tuned as these projects comes to life this spring. I’ve got my Pinterest board going strong for you to see all our inspiration!
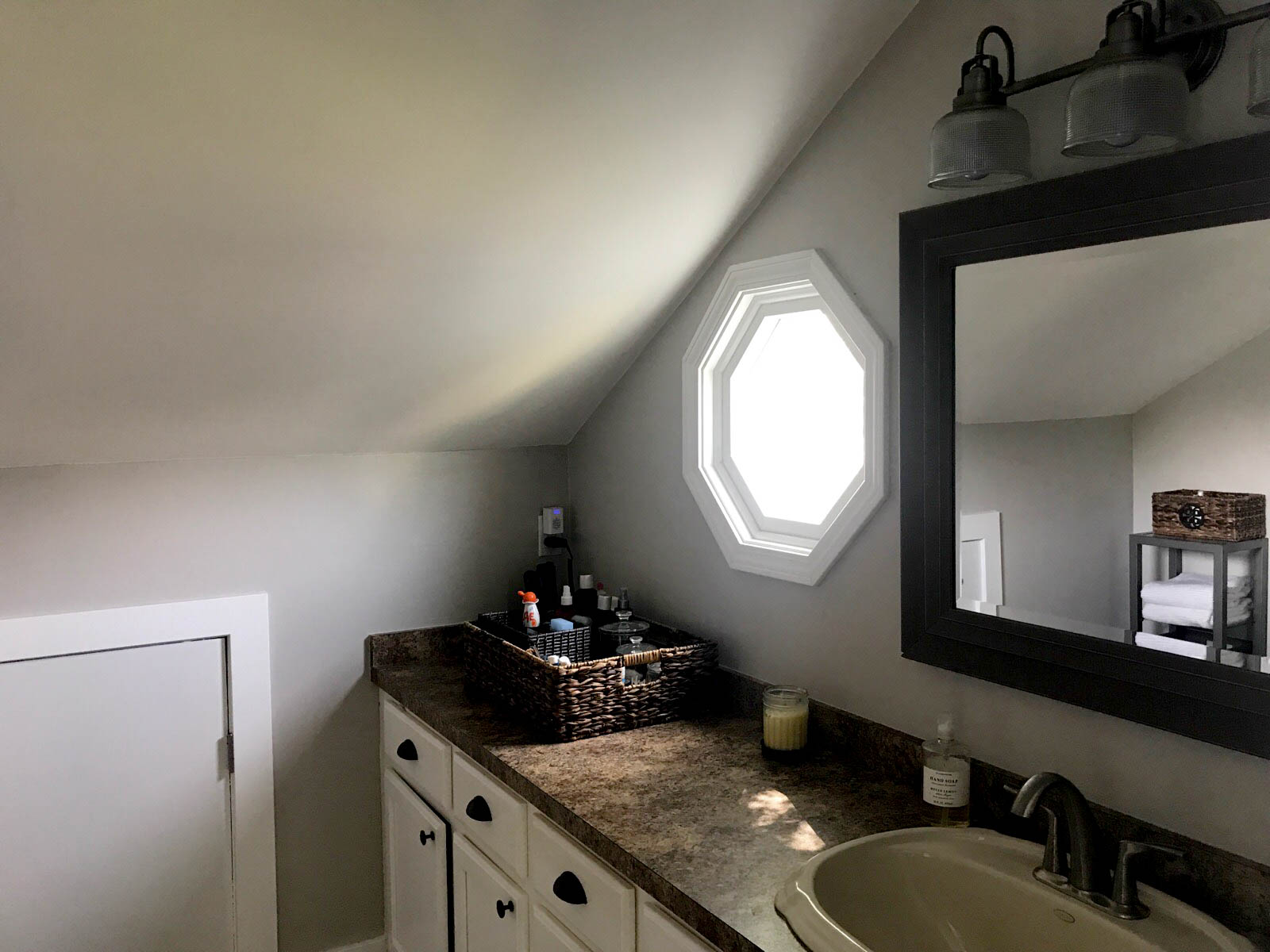
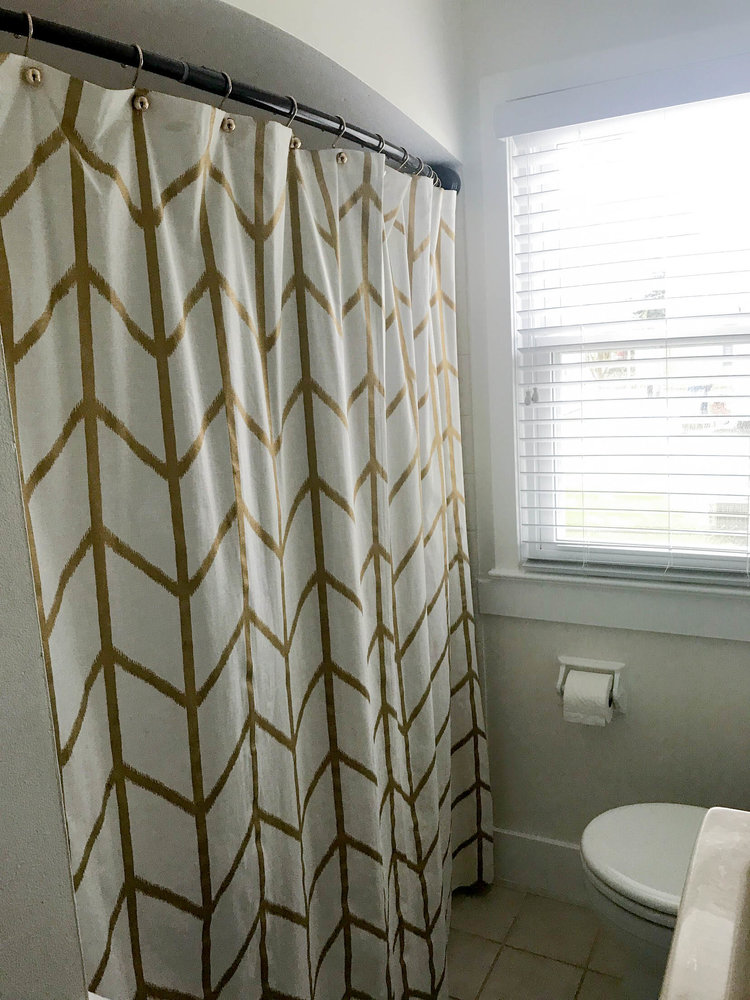
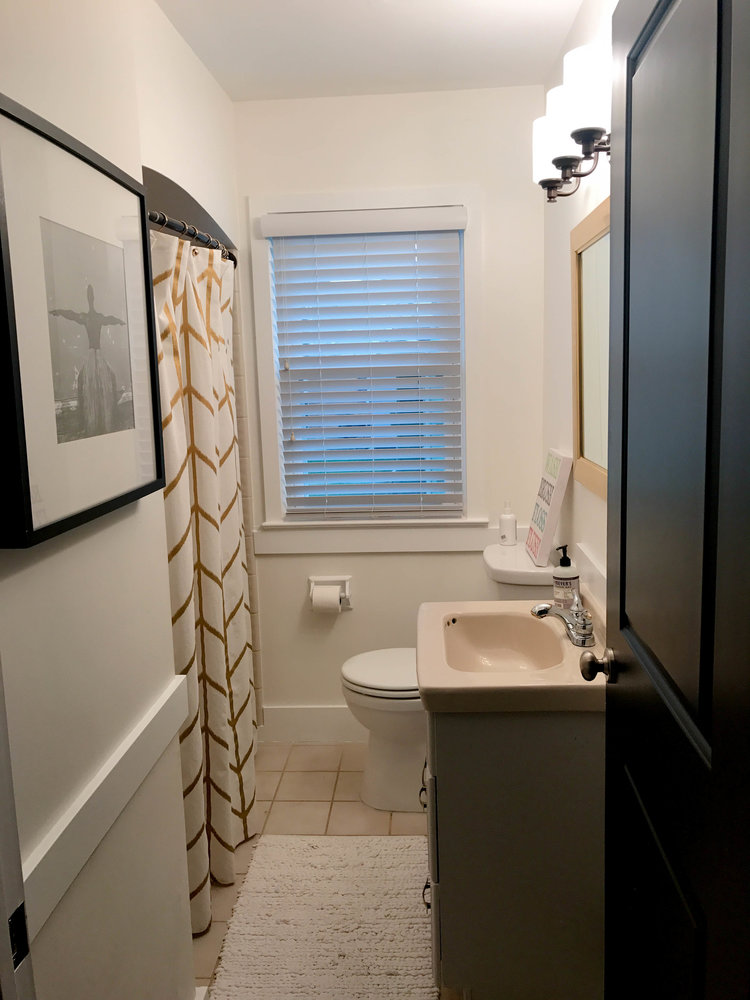
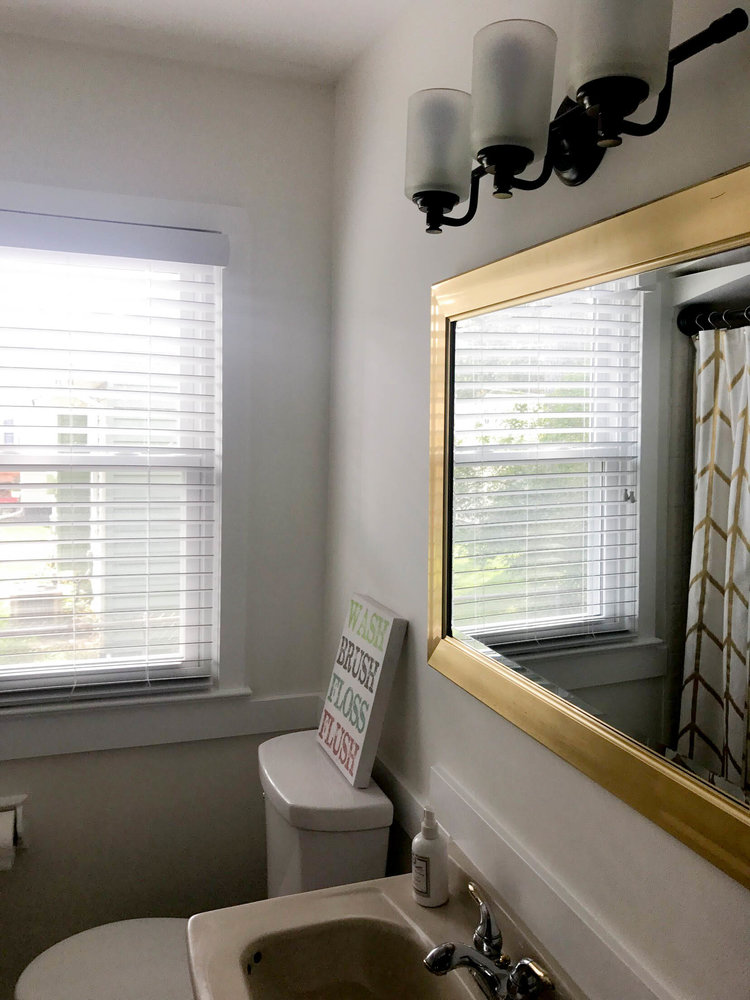
As you already know we’ve done a quick kitchen update. You can check that here in case you’ve missed out. Our big plan for this space is to add some much needed counter space.
So in order to make that happen we will be taking out our hallway closet, which bumps into our kitchen, to make room for the 6.5 feet of additional counter space. Along with this renovation will come all new cabinetry, granite countertops and a new backsplash to help clear up the double layered tiling that is going on in our existing kitchen. Plus we will be adding more outlets, lighting and some fun surprises!
Don’t you worry, I’ve got all my kitchen inspiration going on over on Pinterest too!
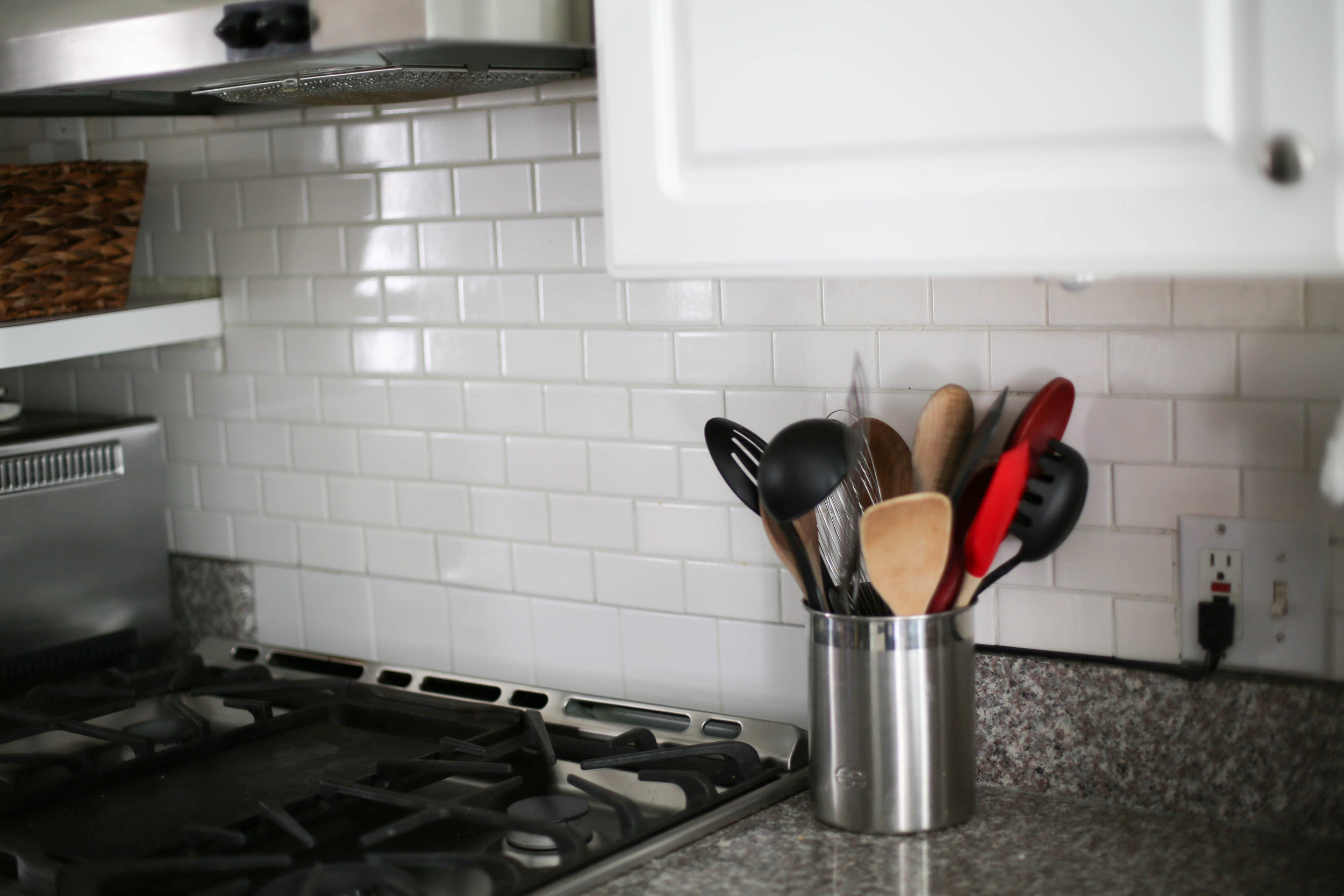
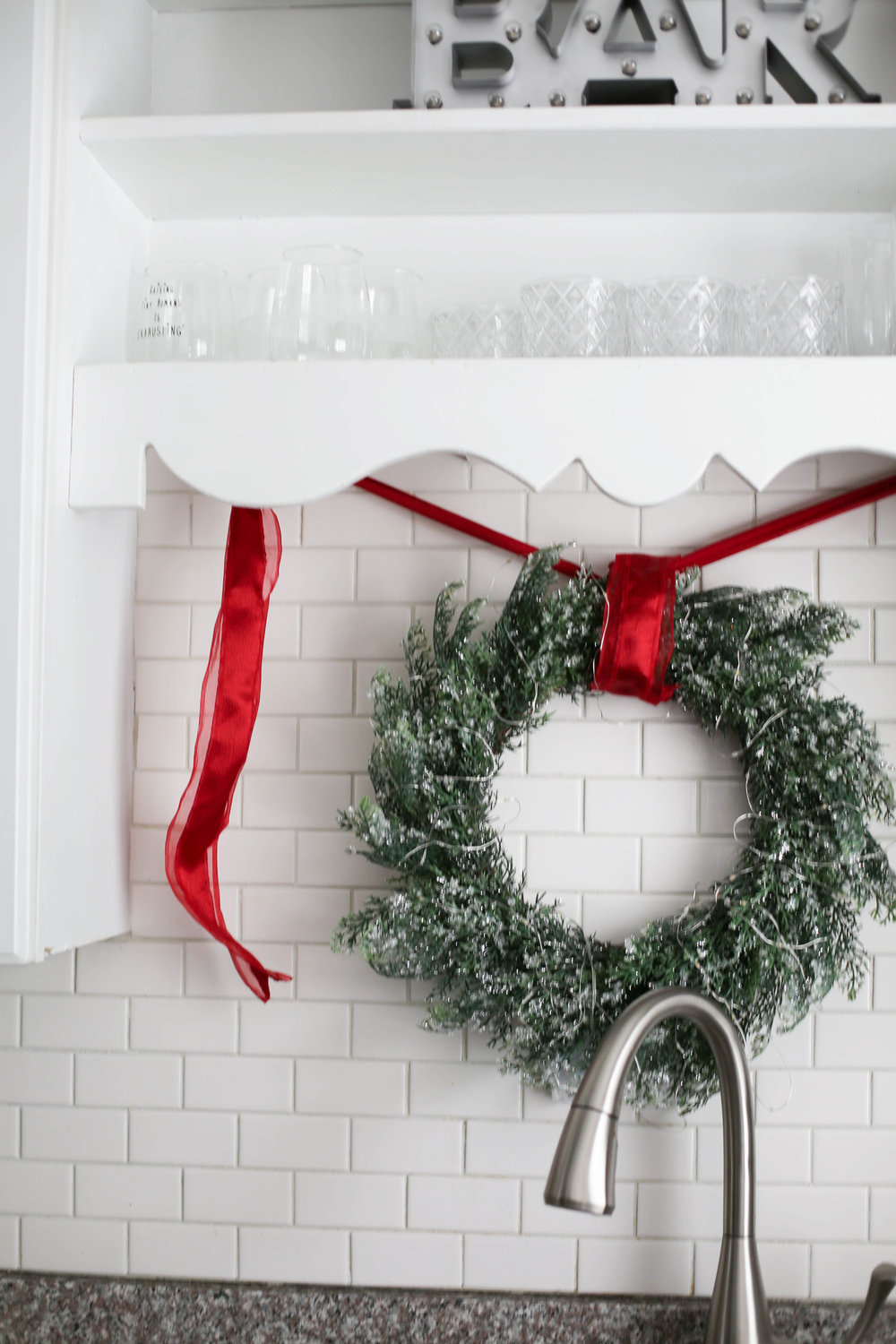
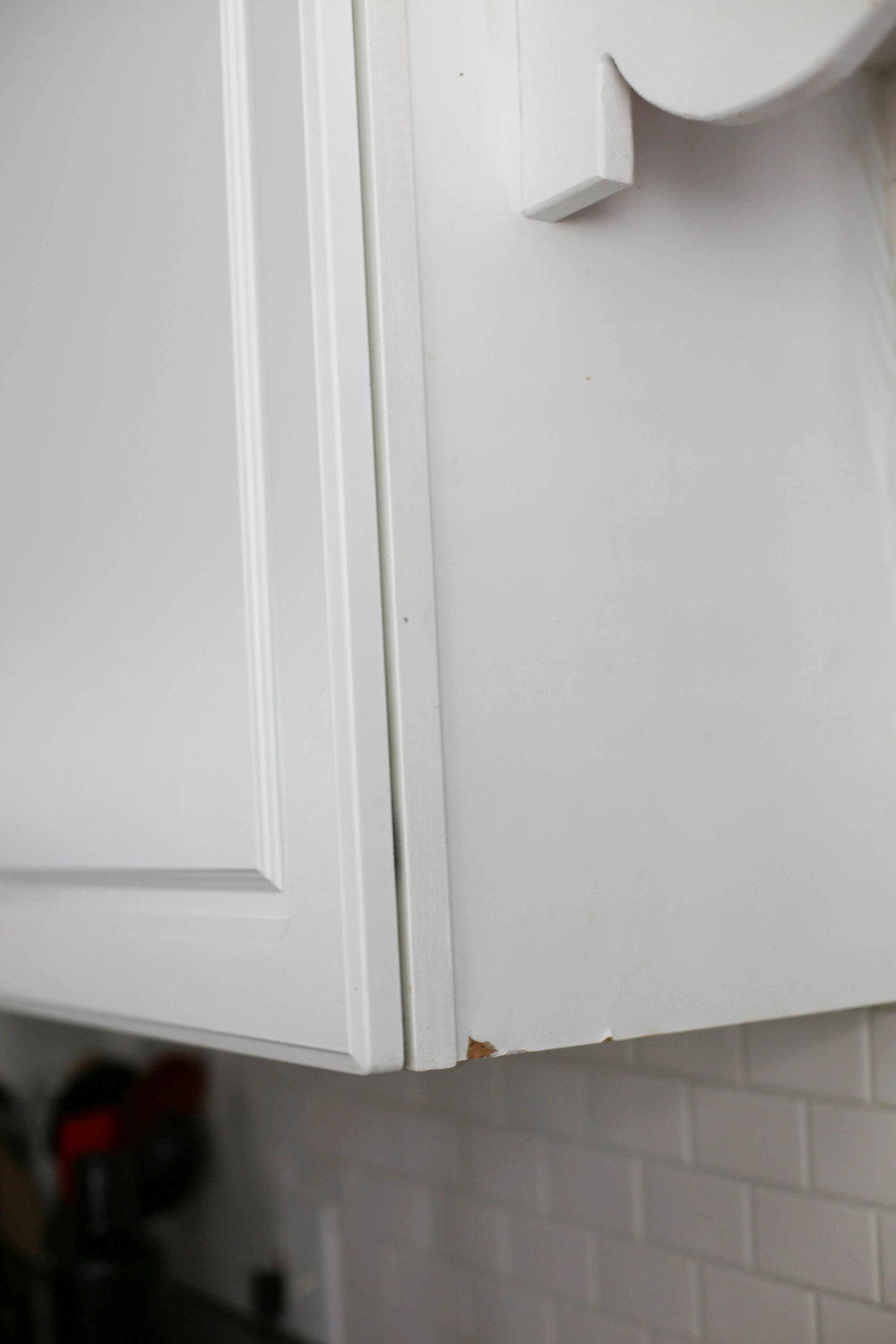
Yes we’ve made over our living room, but we haven’t really made it over. Does that make any sense?!? We changed the paint color, doors, window casing and trim. But I still feel the room really lacks in personality. I’m thinking it needs a bold new color, possibly navy. We are going to rip out a portion of the staircase wall to open the room up and give our new and improved staircase and entry way a grander vibe. Plus, we’ll be adding a must have fireplace, mantle and custom builtins under the windows!!!!
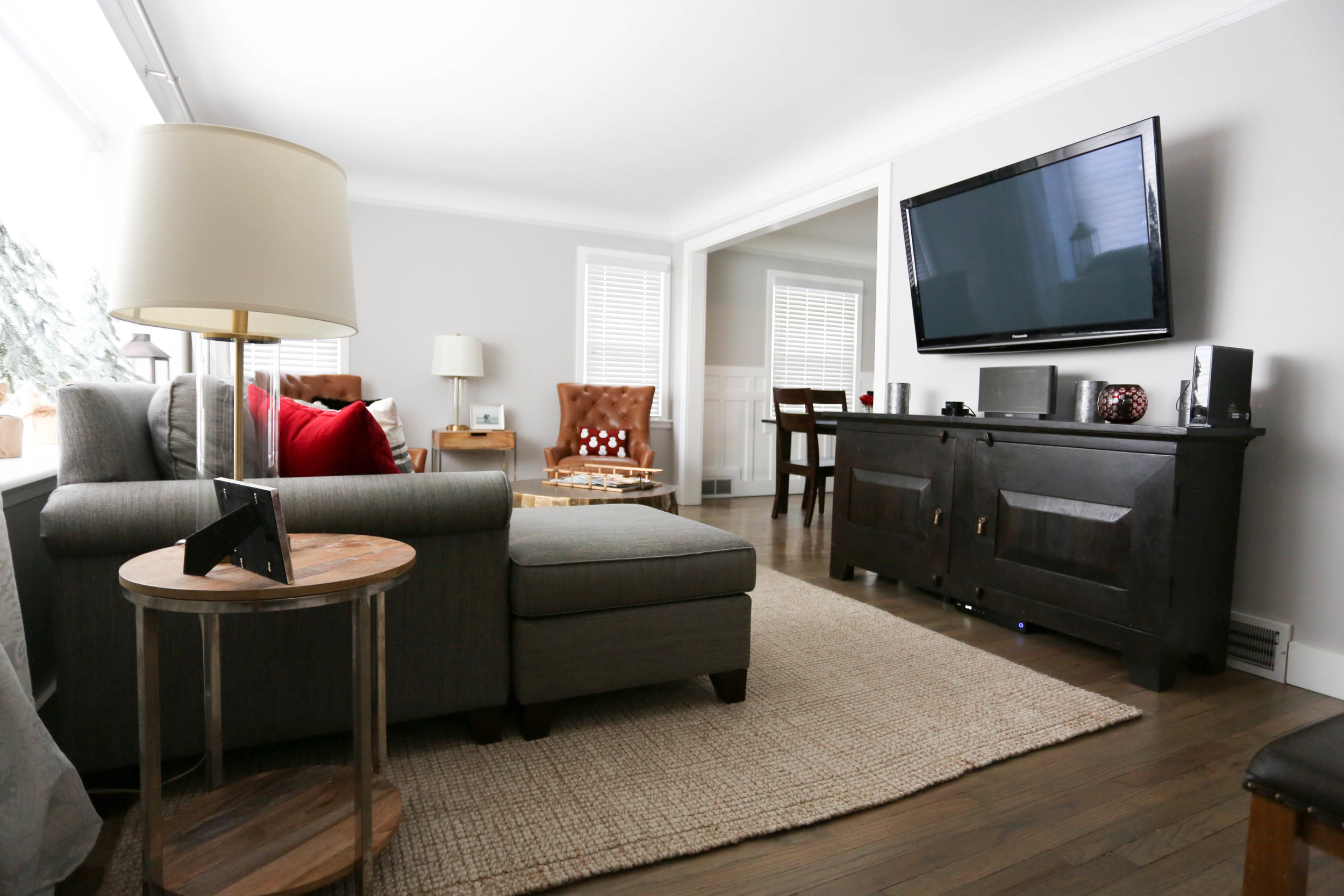
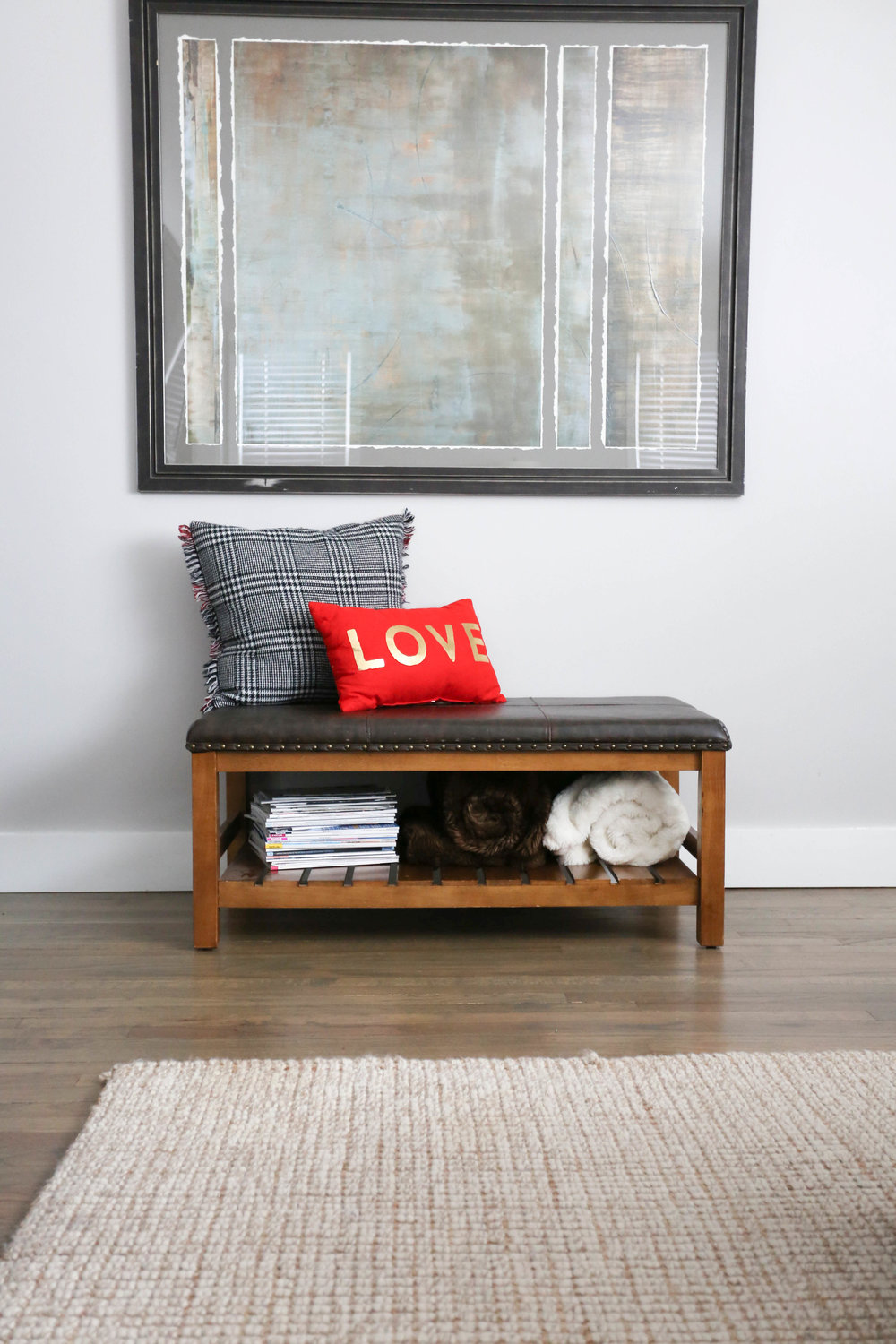
This one we’ve been slowing working on secretively. Ok, not so secret if you’ve been by our house as you can clearly see the transformation coming together. But this year we are going to pull it all together. New paint for the entire house. Think white, black and cedar. At least that’s where I am at right now.
We are going to continue to add to our landscaping. You guys, my dad is ridiculously AMAZING with this. Looking for more layers and coverage in the backyard to keep our yard private and vibrant.
Last summer we started the boys playground. It is in a WAY better spot than before, but we are going to add some additional elements. Rock climbing wall and different layers for running and climbing and of course jumping. I mean, if you can’t stop them you might as well join the fun.
So stay tuned as we conquer this year’s project list! We promise to keep it fun.
More to come!
Enjoy
Danielle
xoxo

Clark + Aldine is fully licensed and insured.
© 2024 Clark + Aldine | Interior Design Websites by Formcode | Privacy Policy · Terms and Conditions