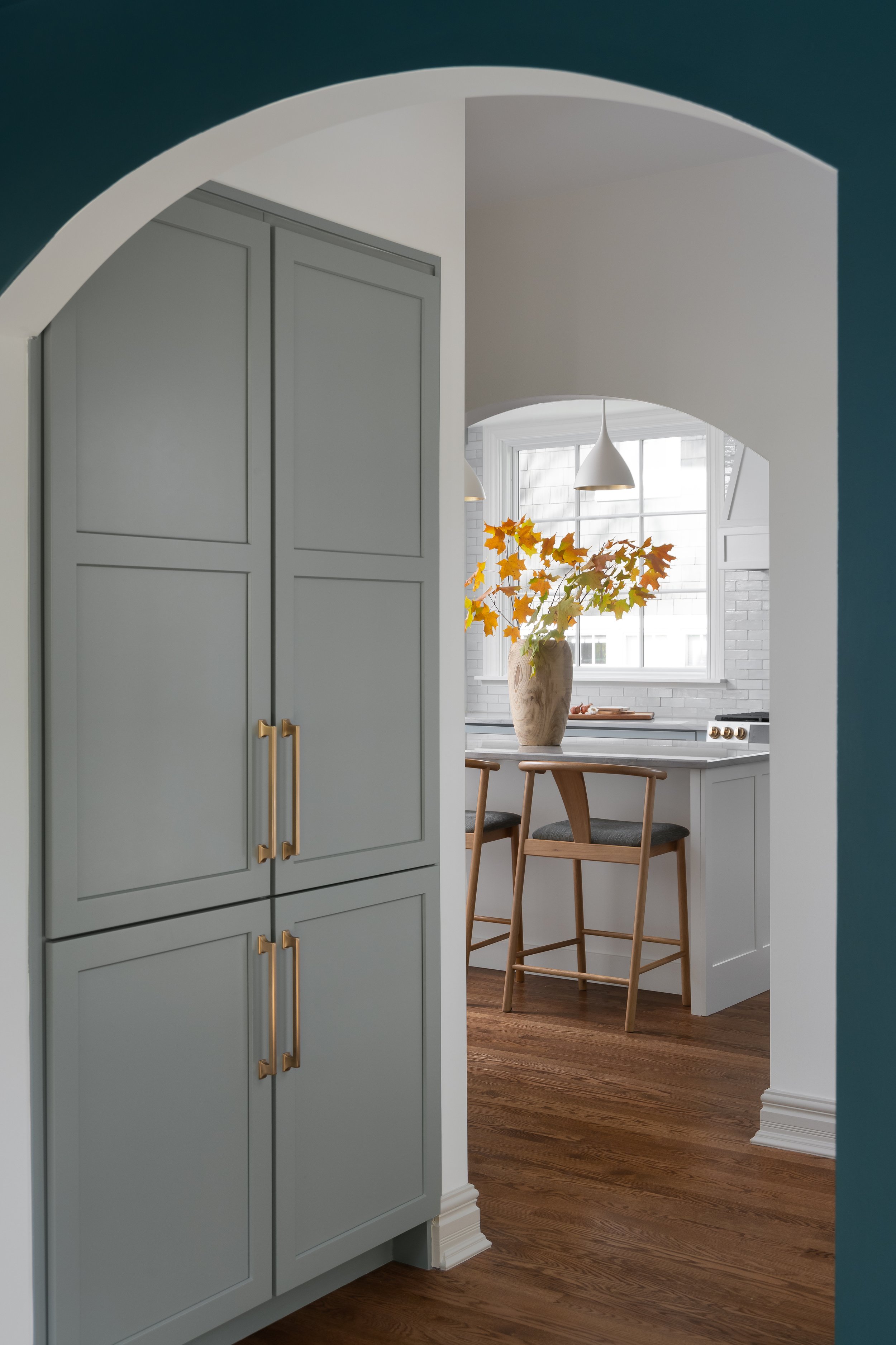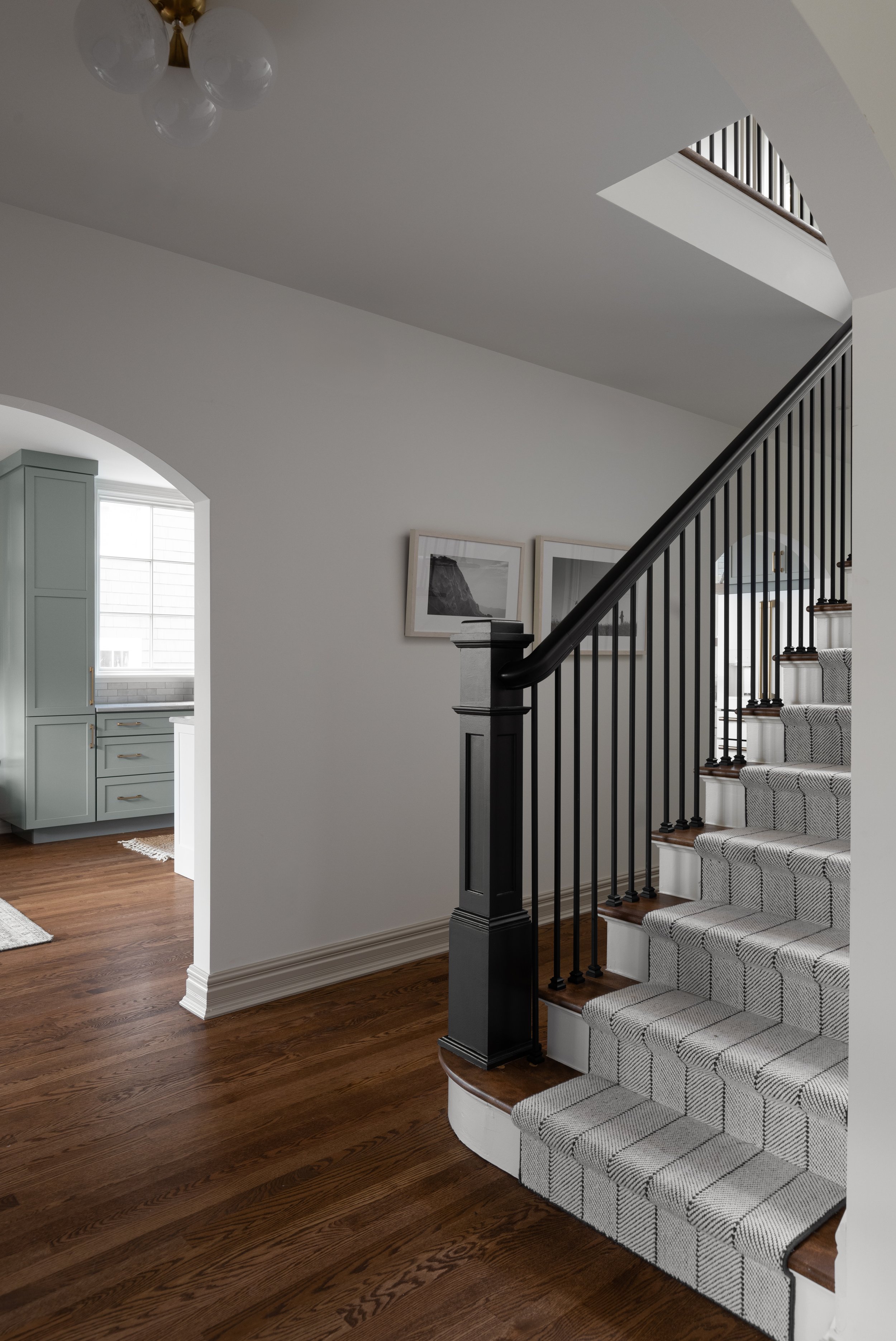BALDWIN + BARRY
ANN ARBOR, MI
Our Baldwin + Barry project was a full three-story home transformation that seamlessly blended historic charm with modern-day comfort, honoring the early 1900s architecture while thoughtfully reimagining the space for how a family lives today. From the moment you step through the arched walkthroughs—a nod to the home’s original character—you’re met with a renewed sense of purpose and warmth. A custom, sprawling kitchen serves as the anchor of the home, flowing directly into a bold, color-drenched dining room that opens to the outdoor space through a newly added door wall—an intentional connection between inside and out. The retreat-like primary bathroom offers a daily escape with elevated finishes and spa-inspired design, while behind the walls, the home was fully modernized with energy-efficient mechanicals and plumbing for long-term comfort and sustainability. To top it off, the once-forgotten third-floor attic was brought to life as a finished flex space, perfect for imaginative play, quiet moments, or housing the ever-growing Lego collection of a budding builder. Every corner of this home was crafted with intention—preserving the past while making room for a beautiful, functional future.
















