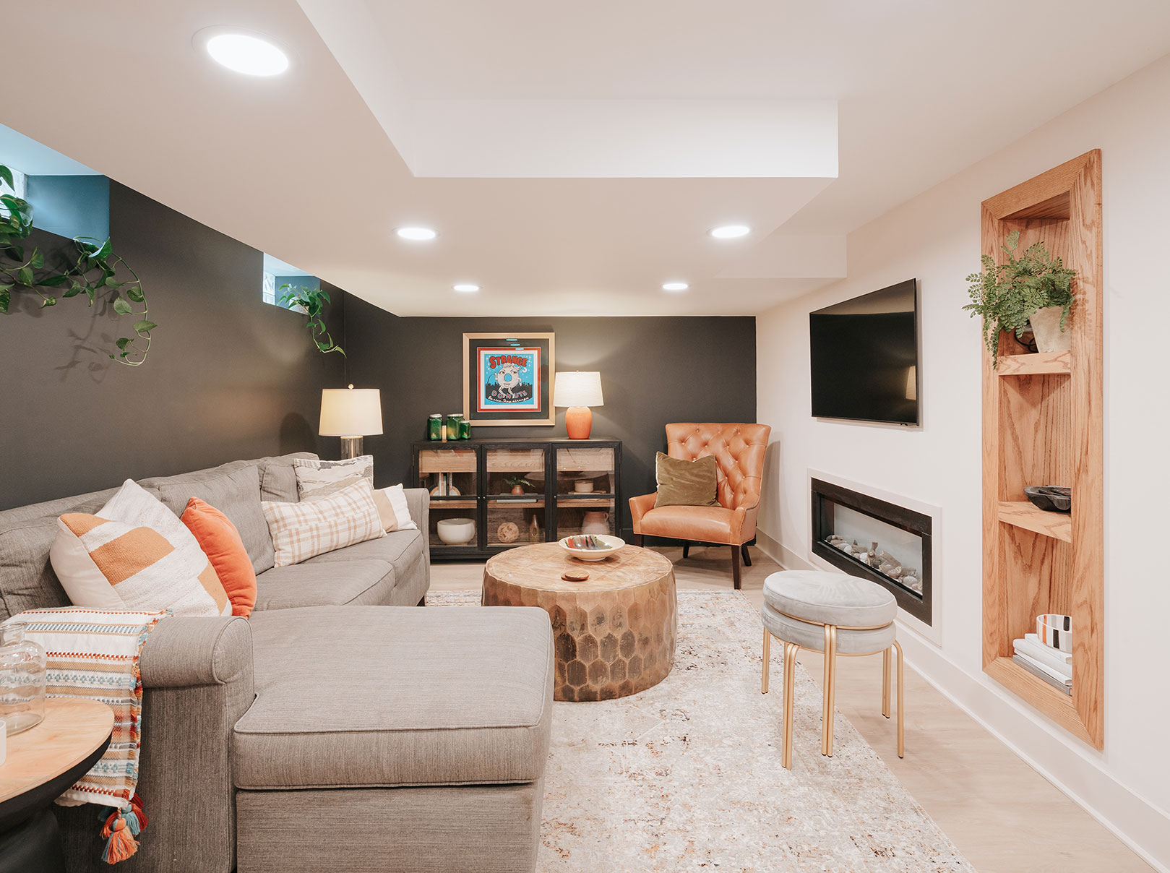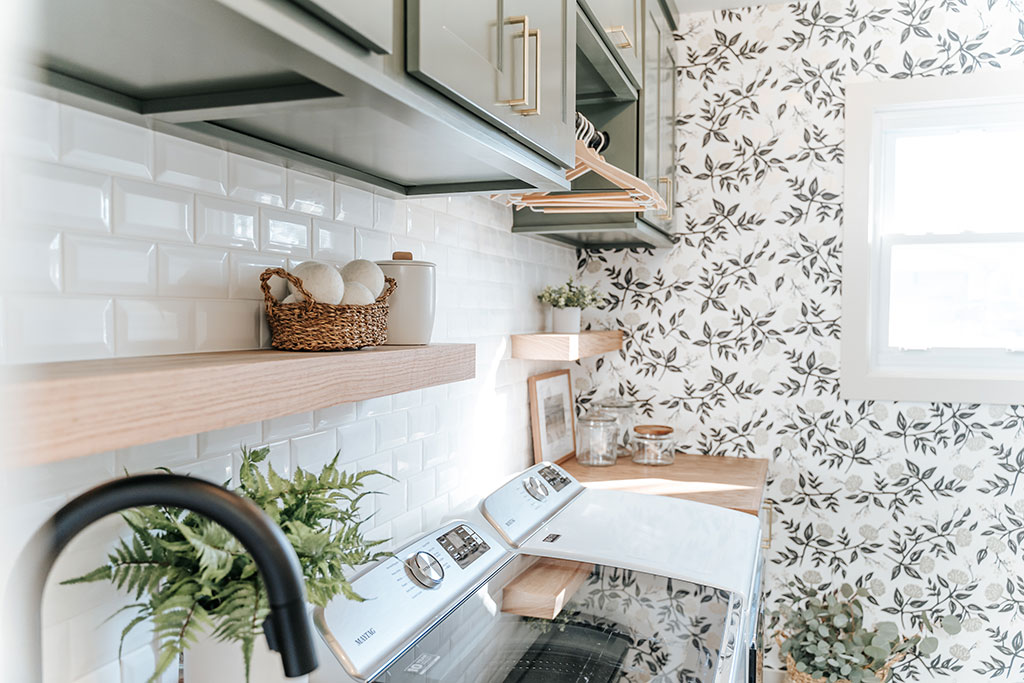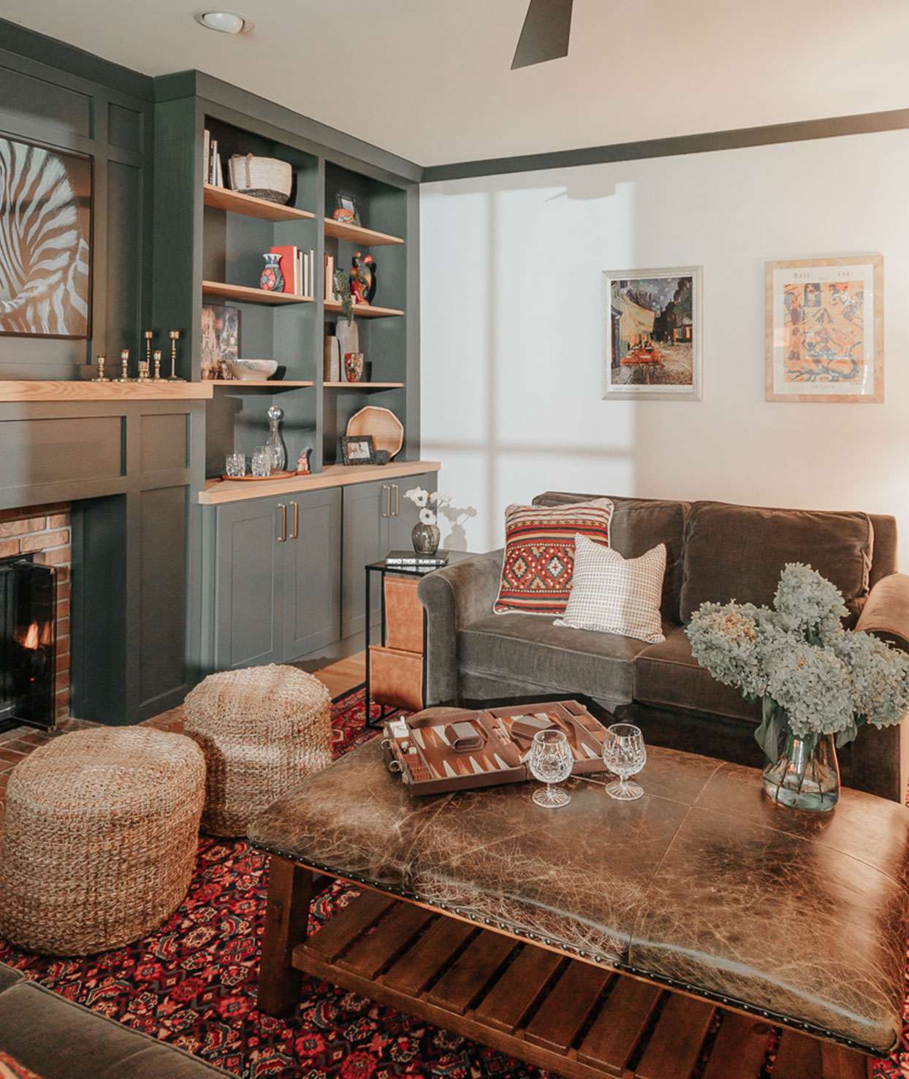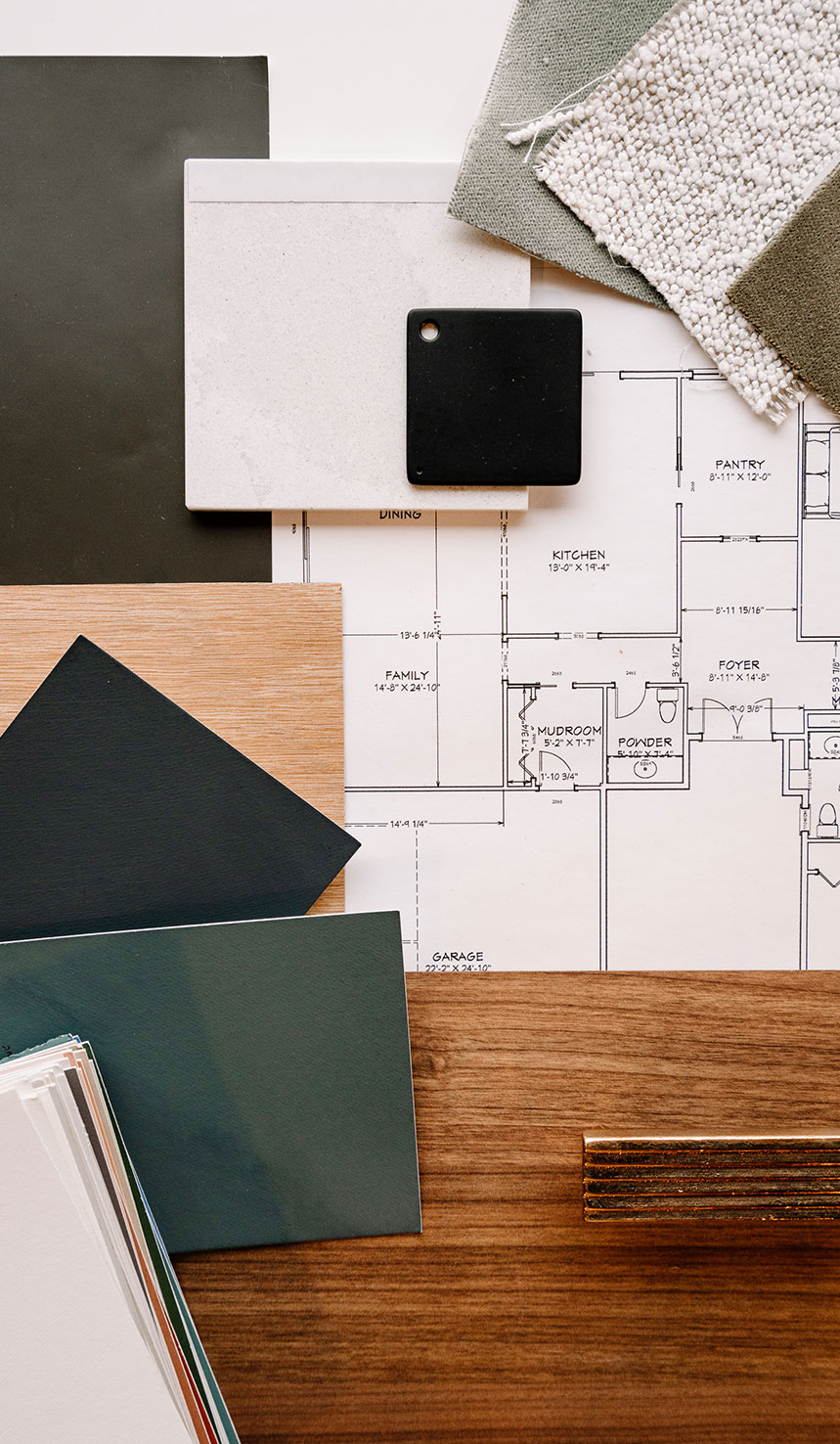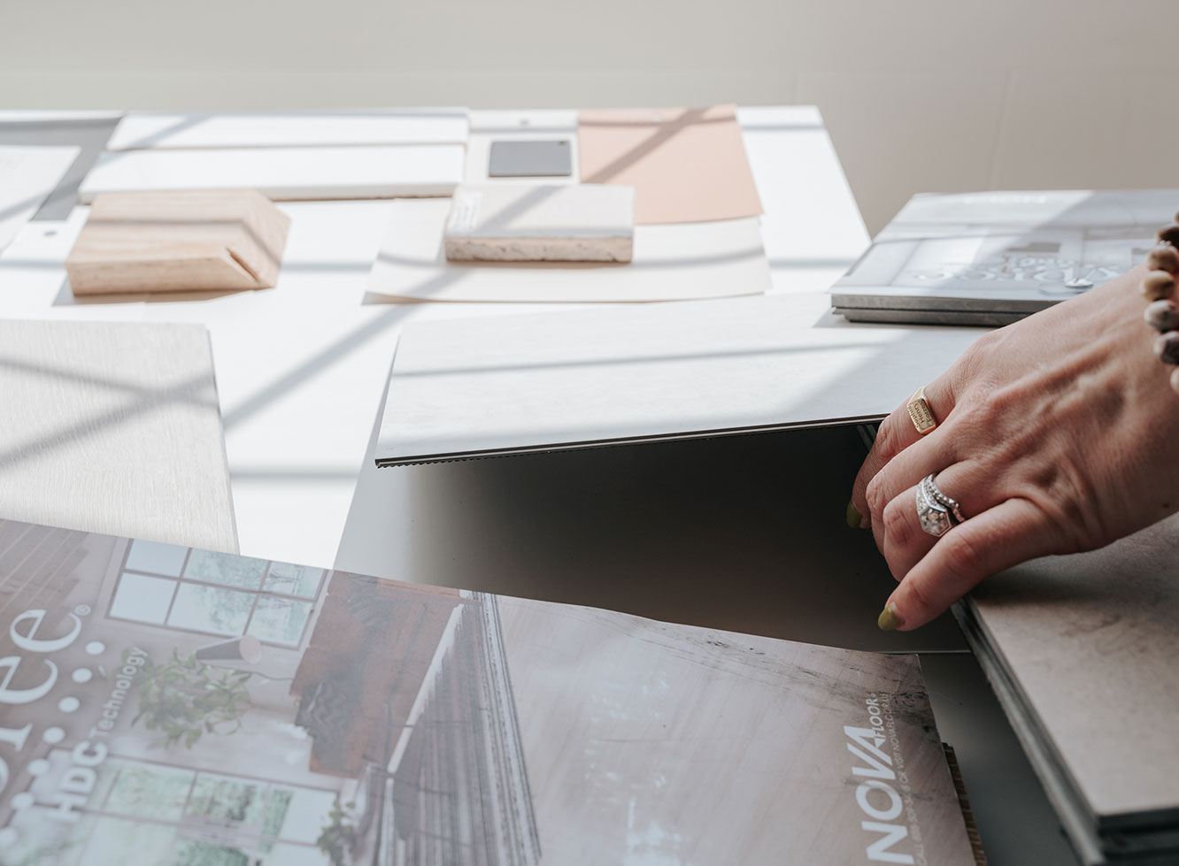01
General Contracting + Residential Remodelers
Clark + Aldine is a full-service residential Design + Build firm that specializes in custom residential remodeling, owning the entire process from inception to completion. Our in-house team of Designers, Builders and Creators work closely with clients, ensuring they’re immersed into a family of passionate people who have their best interests in mind. So whether you’re looking for a full kitchen or bathroom remodel, a custom mudroom space, or a full home makeover our team at Clark + Aldine team is there for you.
