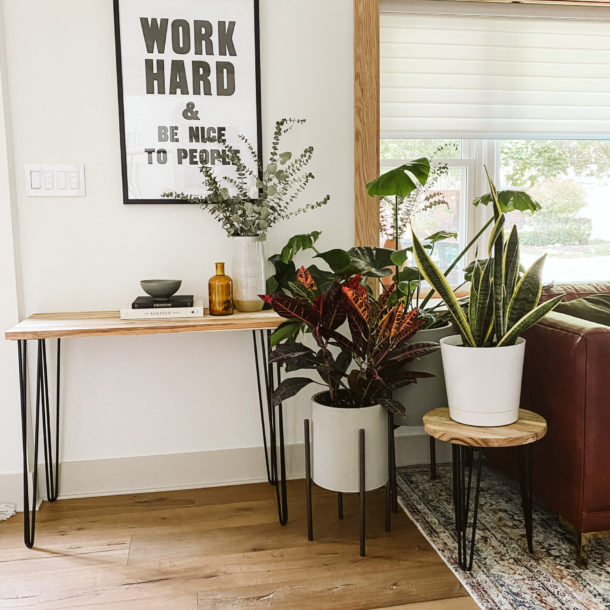
Close
Well it has been quite a week. Here we are writing this post at the absolute last minute to get it up in time for it to count for week 2. Not typical in Clark + Aldine fashion at all. But this week we lost our first baby girl, Jade. She was a 15.5 year old boxer pit mix who has been with us since before babies throughout the city of Chicago, lived in 5 different homes with us in 3 different cities, welcomed home two babies and been by our side through countless adventures. Including the start of Clark + Aldine. Needless to say it’s been a challenging week. However, with all the sadness we have felt an overwhelming response of support and community here. We truly thank you and we are looking forward to the next adventure life brings us on.
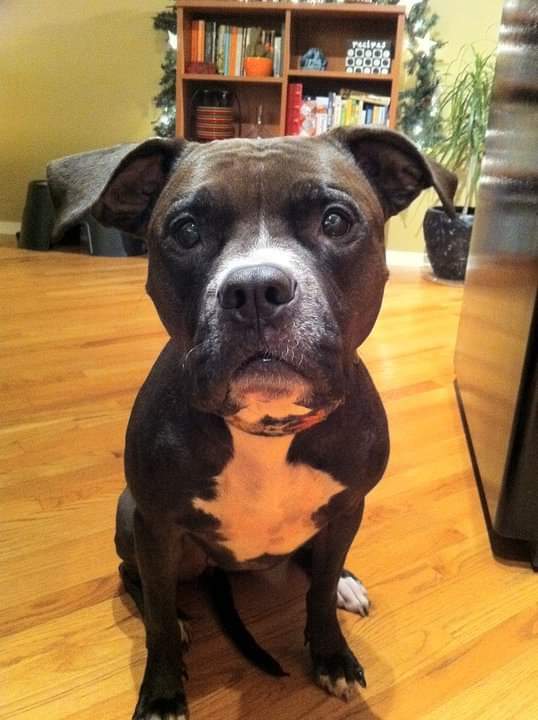
Now that you’ve got the background as to why this post came so late let’s dive into week 2 of the ORC. This year we are going to bring you with us on this 6 week process as if you were a client of ours. So before we get started let’s make sure you are all caught up on the project we are tackling…check out week 1.
If you’re finding us for the first time from the One Room Challenge, welcome! We’re Danielle and Michael Gutelli and together we’re Clark + Aldine, a design-to-build collective in Plymouth, MI.
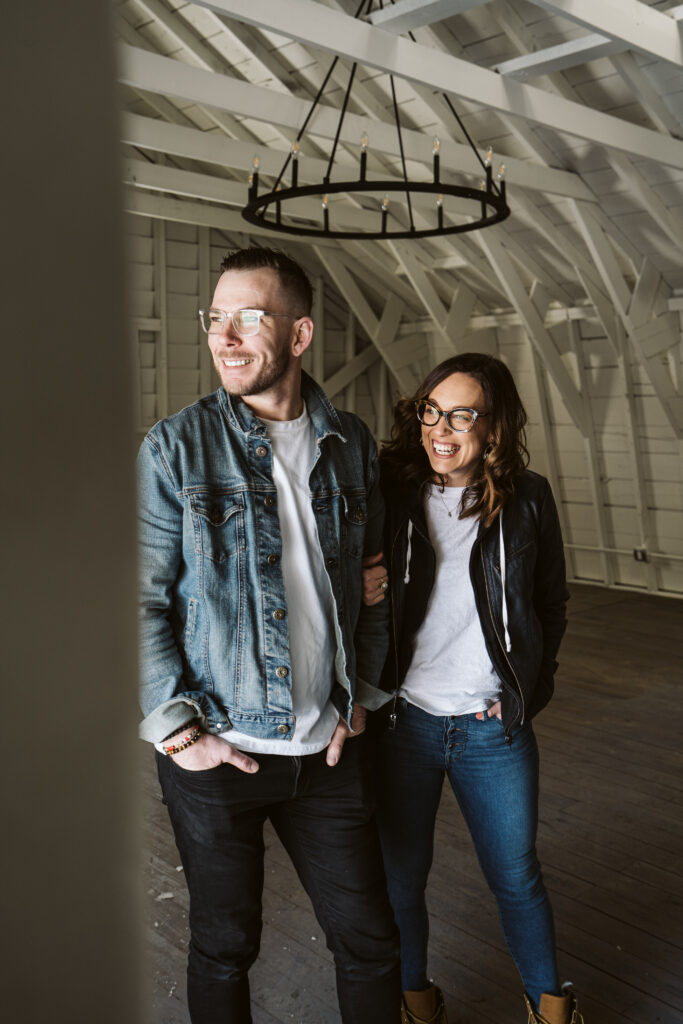
Clark + Aldine is named after the Chicago streets where we first met, and was born out of a love for purposeful design and everyday functionality. What we didn’t know then was that our passion and design influence would continue to grow, and we would soon leave our established careers to pursue Clark + Aldine full time. But like they say, when you know, you know! Learn more about us.
Each project we take on is always broken down into 4 steps: Space Planning and Rendering, Design, Build out and Styling. Last week we gave you an idea of what the space looks like. We are going to be completely gutting and transforming into a true master bathroom. This week we are going to dive into just what space planning and rendering looks like for our team.
With any project we take on it always starts with an in-home or virtual consultation. This gives us a chance to meet one on one with a client, get to know each other and get a really good sense of their space. During our hour long consultation we are able to provide our expert advice and guidance about the project(s) and from there we set up a plan for best next steps.
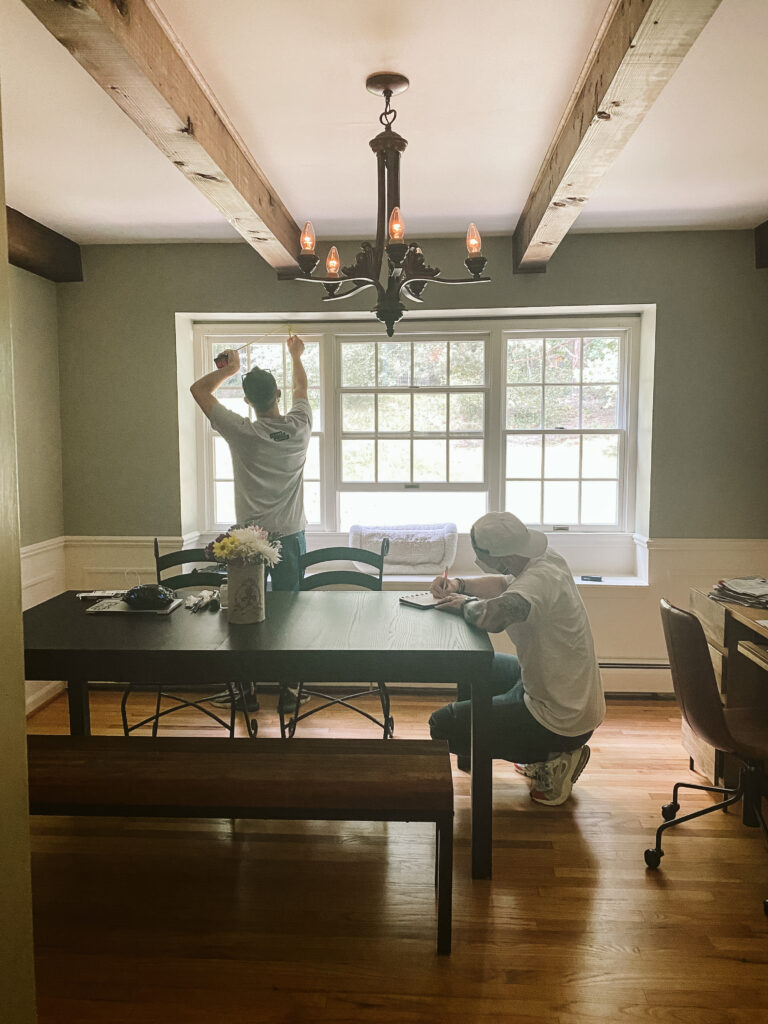
During this phase our team comes out and does detailed measurements of the space(s) we are going to be transforming. From there we are then able to create our client’s space into the digital world (thank you Chief Architect Software). As with any space plan we always start with our “As Built” drawings by dropping in exactly what the space looks like before we even begin to work on it.
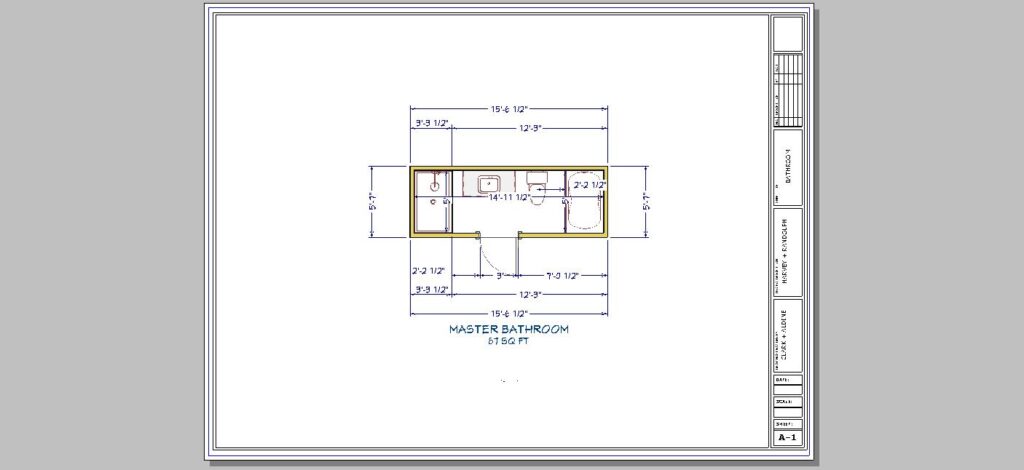
From there we make changes. We typically like to provide 1-2 options for layouts based on the space. With this particular bathroom we landed on 1 really solid option and moved forward on that.
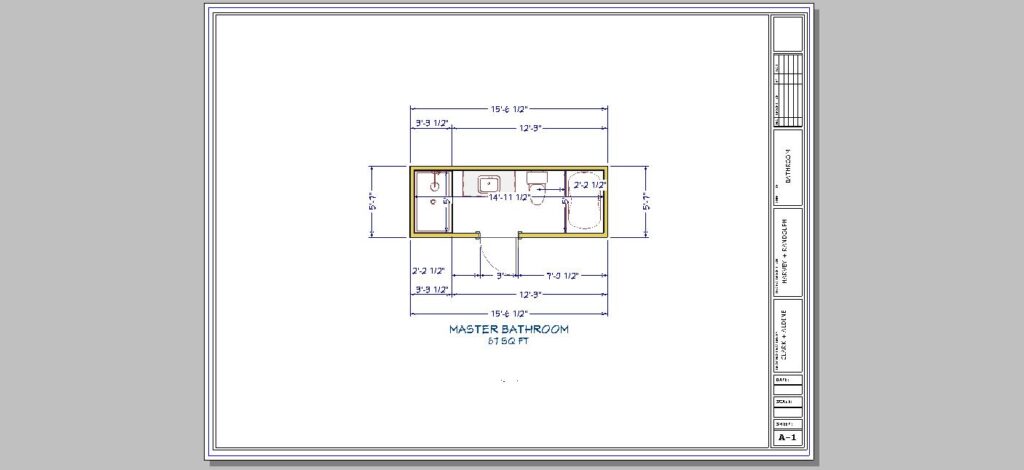
Once we’ve landed on a space plan we are ready to move forward into the design phase of the project. This is where all the decision making happens. We love bringing clients with us to figure out just what their own brand is and how we are going to make their home reflect that! Hang out with us next week while we bring you with us through the design process for this master bathroom.

Until then don’t forget to check out all the other AMAZING guest participants and of course the incredible featured designers!
Much Love


Clark + Aldine is fully licensed and insured.
© 2024 Clark + Aldine | Interior Design Websites by Formcode | Privacy Policy · Terms and Conditions