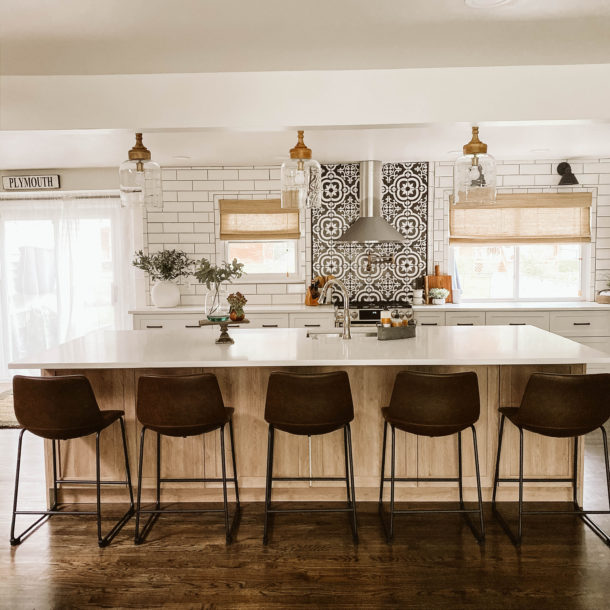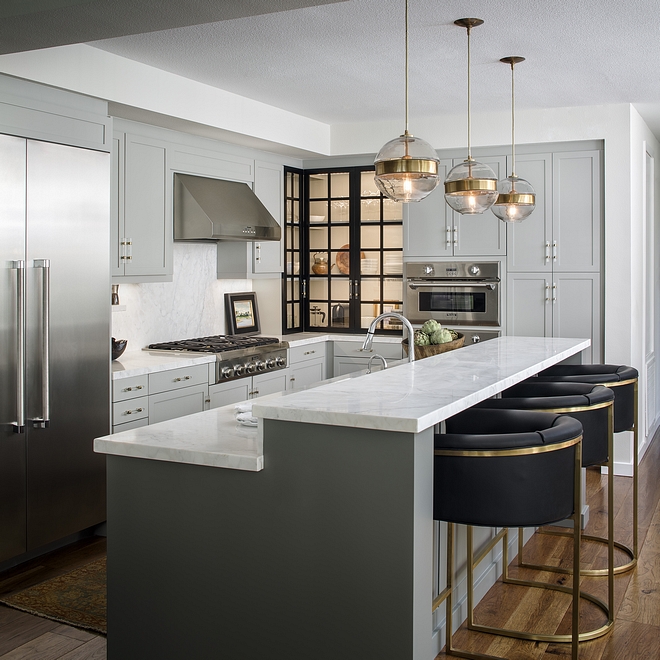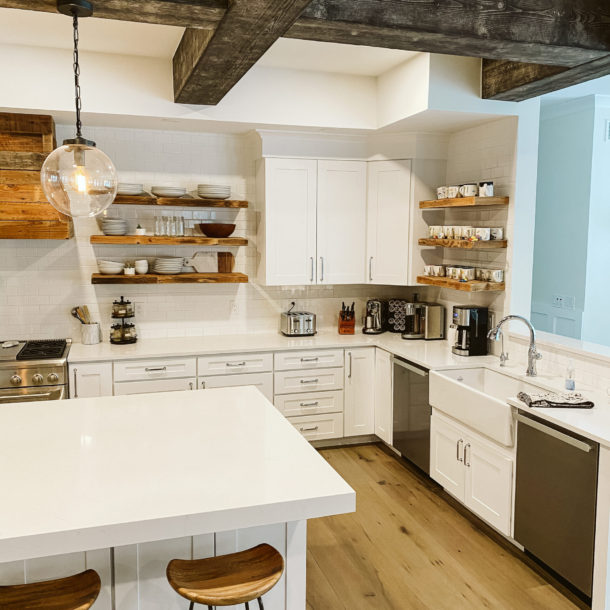
Categories
- Art (4)
- Basement (8)
- BATHROOM (24)
- BOYS ROOM (7)
- BUSINESS (29)
- CLIENT PROJECTS (22)
- DECOR (54)
- DINING ROOM (8)
- EVERYDAY (47)
- EXTERIOR (13)
- FAMILY (6)
- FOOD (12)
- FRONT PORCH (3)
- HOME (190)
- HOME GYM (1)
- HOME OFFICE (9)
- INTERIOR (40)
- JOBS (1)
- KITCHEN (29)
- LAUNDRY ROOM (6)
- LIFESTYLE (39)
- LIFESTYLE (3)
- LIVING ROOM (15)
- MASTER BATHROOM (12)
- MASTER BEDROOM (19)
- mom (54)
- MUDROOM (12)
- OUR PODCAST (14)
- PAINT (6)
- Photography (1)
- Plants (4)
- PLAYROOM (2)
- podcast (1)
- SUNROOM (1)
- TRAVEL (9)
- Uncategorized (3)
Tags
advice bathroom design bathroom makeover business calling it home custom furniture custom home custom mudroom custom trim design diy diy design entrepreneurs entrepreneurship fall family family time food foodie holiday home home decor home design home makeover home remodling interior design kids kitchen design mama marriage master bathroom master bedroom master bedroom makeover mudroom one room challenge paint parenthood parenting parenting tips podcast podcasting style tips toddlers travel





2 Comments
Thank you! This was exactly what I needed to read today! We are in the process of designing our home here in Costa Rica. We just moved from Portland, Oregon in July 2020. We are working with our architect to design a modest, but unique home in the mountain town of Atenas in the Central Valley. We had been out looking at bar stools and now we will have the correct measurements based on the height of the island we eventually choose. (We are still up in the air about the height. I’m petite at 5’1″ so I don’t want anything at chest level while standing. My husband is 5’10” so he says it’s up to me. We’ll see!) Anyway, thanks again for the article. It was clear and concise. And I absolutely LOVE the rustic beams, oven hood, and matching wooden bar stool seats. Right on!
This makes us so excited! I would recommend going with counter height for your island! I am 5’4″ and that is perfect for me and Michael is 6′.