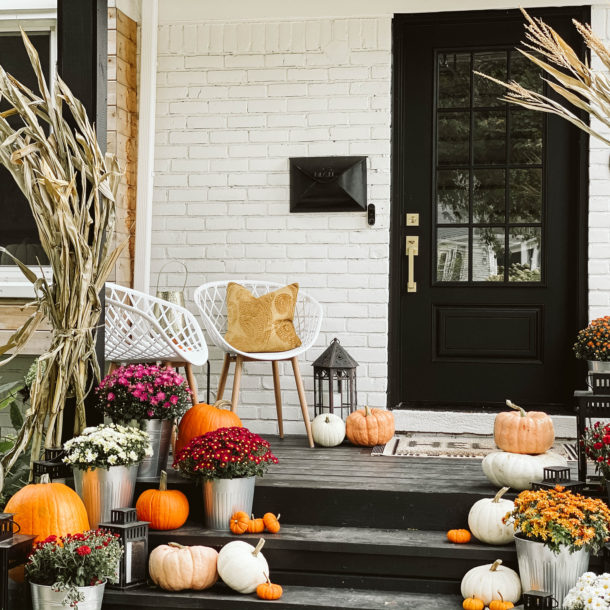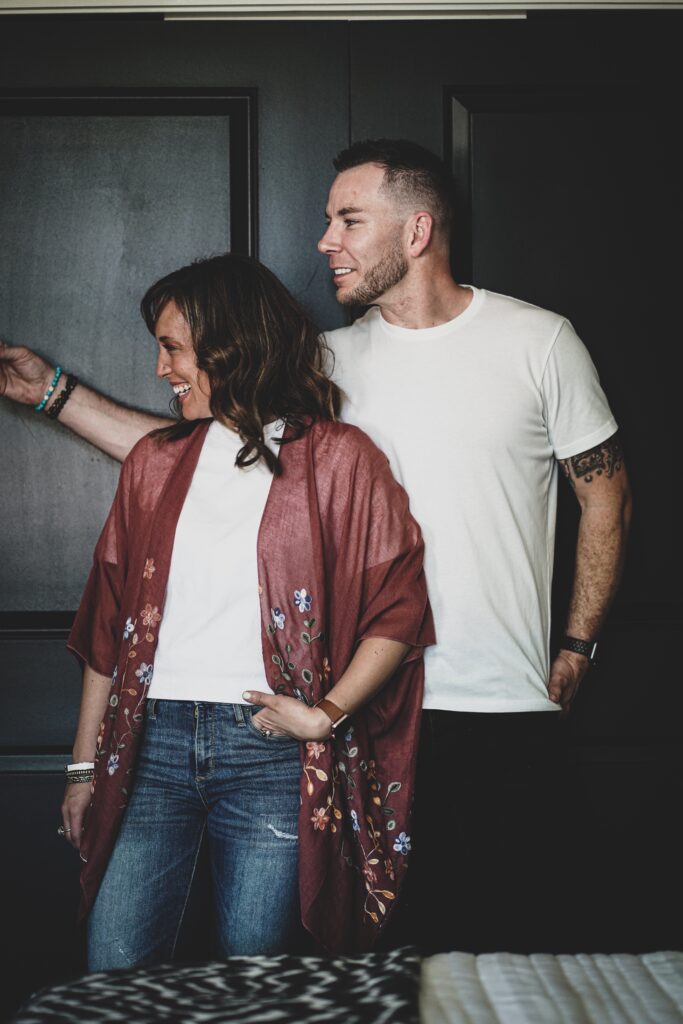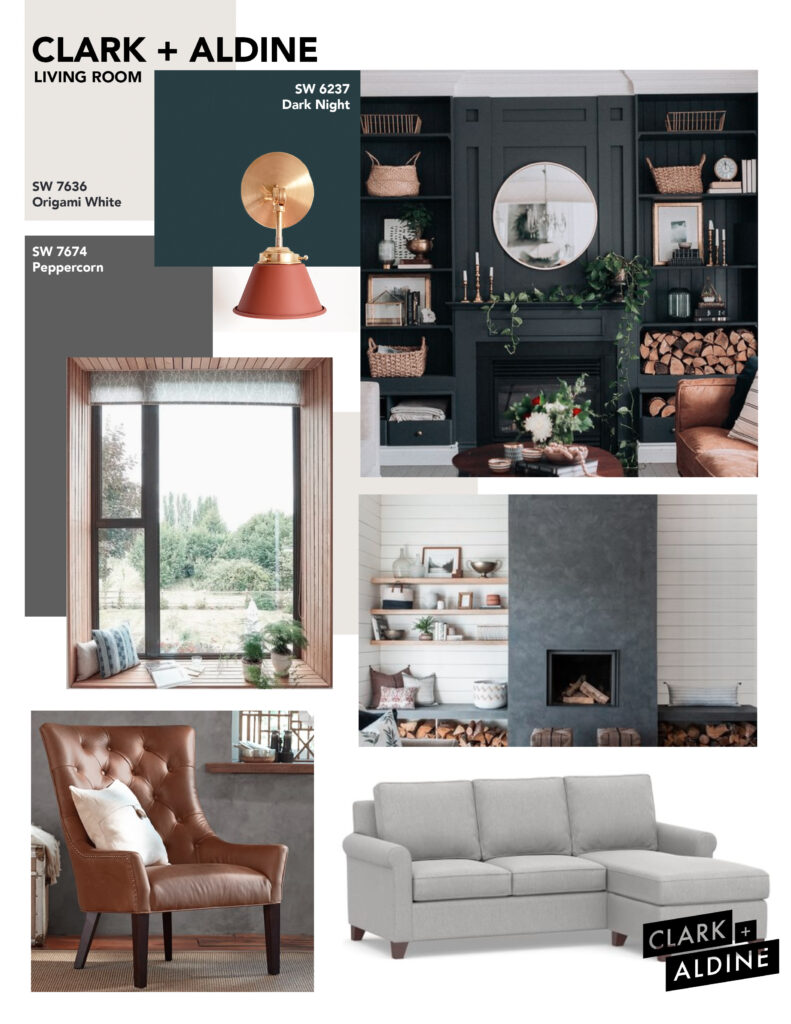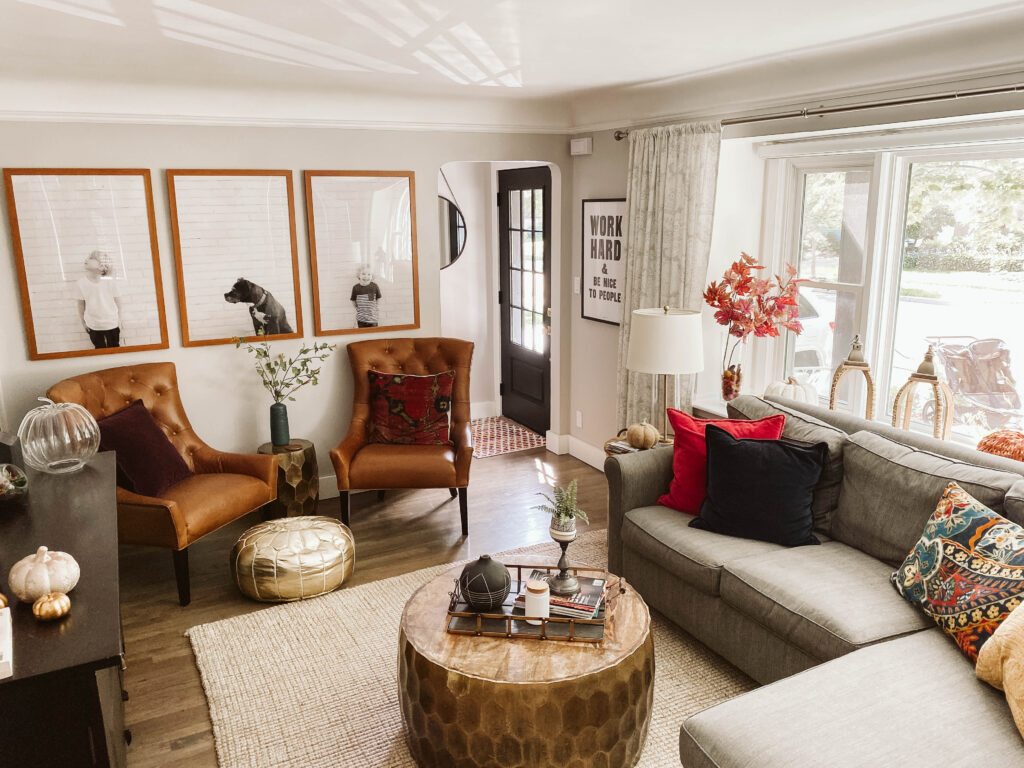
Close
This is easily one of my favorite times of the year! The One Room Challenge is here! Six weeks. One room. And a complete transformation that comes with all the fun of documenting it in real time, all while running a business and our household of four. We are far from newbies when it comes to this challenge…this is our 5th time participating! Want to see what we’ve done in the past? Don’t you worry I’ve got them all right here for you. You can check out our very first One Room Challenge with our Master Bedroom. For our second One Room Challenge we tackled our Master Bathroom. Then we created a kid friendly space in our Boys Shared Bedroom. And this past spring we transformed a client’s laundry room/garage entrance into a stunning Modern Farmhouse Entryway.
If you are finding us for the first time, welcome! We are Danielle and Michael Gutelli. We’ve been together for 13 years, married for 8 and have two kids and a dog. We run a business together centered around creating content to inspire others, and at the same time get to come into our client’s homes and make their dream home a reality. Want to know even more about us? Check out our story here, learn a little bit more about our services here and hire us here!

Now let’s get into this year’s One Room Challenge. We are tackling our living space, which I am so geeked about. While this space is by no means in a bad spot, it has already seen a few rounds of renovations. Check out the true befores of the space here. We just recently posted what our space looks like in our fall home tour, which you can find here. And our big plan for this space is to finally, after 4 years in our home, add a fireplace.
Michael and I have been dreaming about having a fireplace again since leaving Chicago in 2014. We are excited to announce this reality is about to happen. They’re kind of essential here in Michigan. I’ve been busy working on ways to create a design for this space, and have run into some challenging aspects of the design because we’re planning to take a wall out in the Spring (or so we hope) Knowing this will create a completely open concept space has brought some of its own challenges. Here is where our mood board stands at the moment.

I like to call this a working mood board, because as with any project I see this changing as our plan becomes a little bit more developed. The mood board is created to help give you an idea of where you want to take the space, while leaving room for design to happen throughout the process! In this space we plan to create more of a statement bay window than what we currently have, as well as built-ins under the 2 side windows with some firewood inserts. We want to keep bugs out but I love the idea of the firewood near the fireplace, even though ours will be gas. We will touch on this more soon. We are also building some custom shelving and have layers coming in with textiles.
We are excited to bring you all along with us on this journey. Make sure to look for updates and Stories over on our Clark + Aldine Instagram. You can also join this rad party too. Simply click the image below and head over to the One Room Challenge page. You’ll get a chance to see what everyone else is doing this fall. Talk about a whole lot of inspiration in one spot!
New to us and want to know more? Sign up for our newsletters…they’re full of fun stuff. And we only send when we have really awesome things to share!
Until next week…
Much love –


Libbie,
This project is about to be insane. We cannot wait to bring you along on the journey!
xo
danielle

Clark + Aldine is fully licensed and insured.
© 2024 Clark + Aldine | Interior Design Websites by Formcode | Privacy Policy · Terms and Conditions
4 Comments
Omg! Love it all and I can’t wait to see. You guys are the cutest
Nicole,
Thank you so much! We are so geeked to show you what we are up too.
xo
d