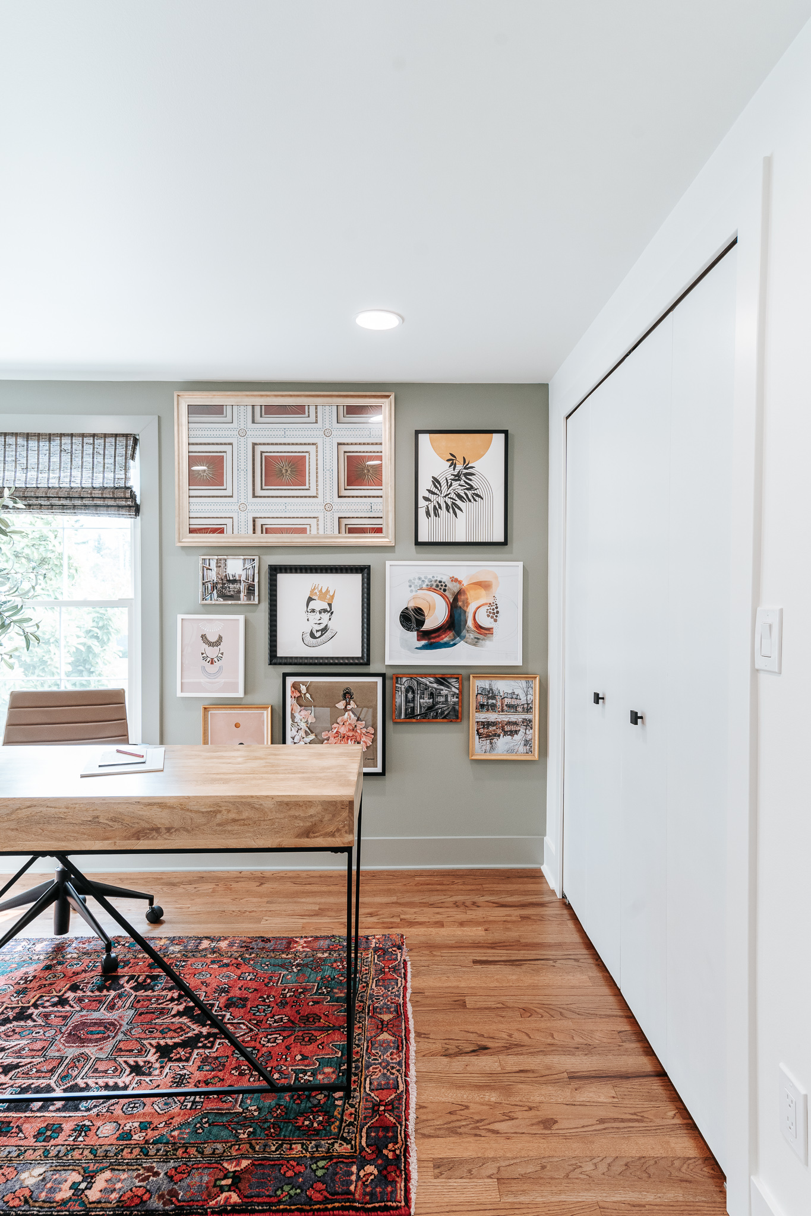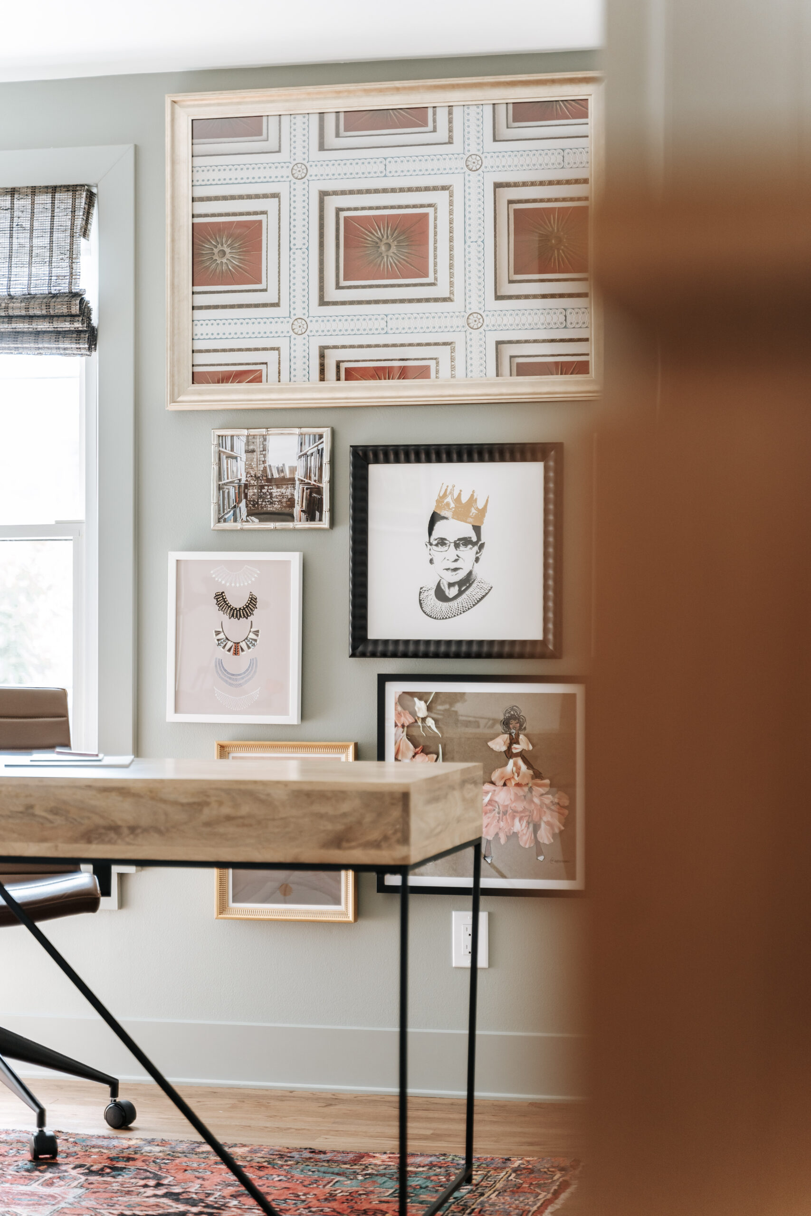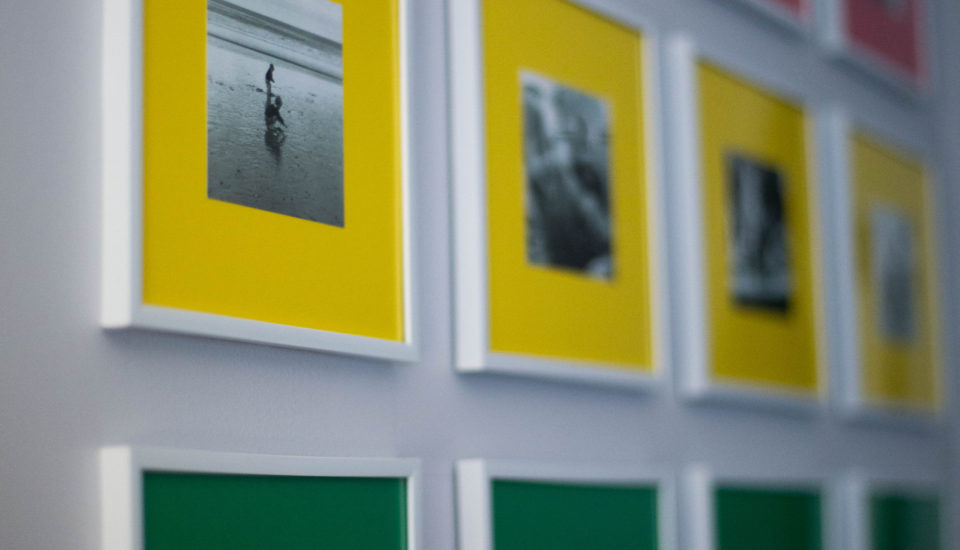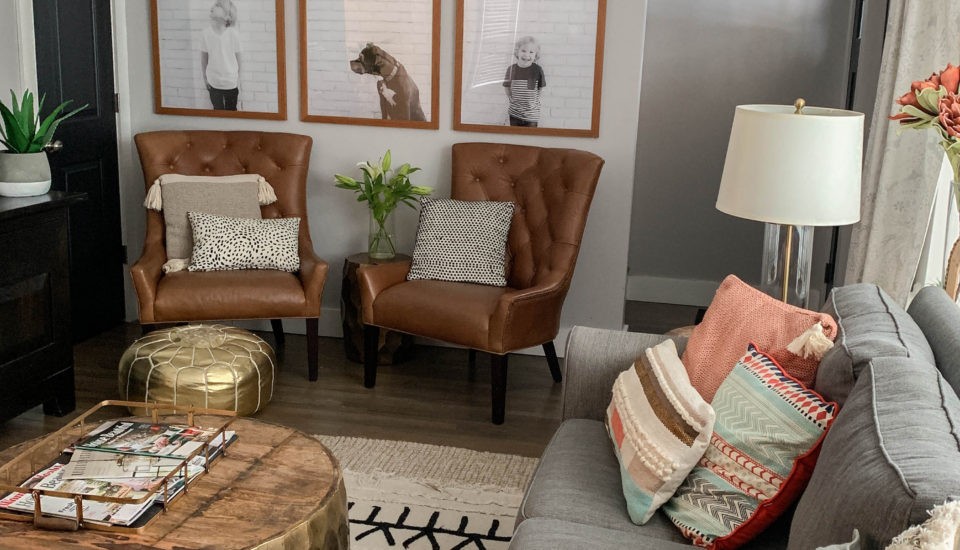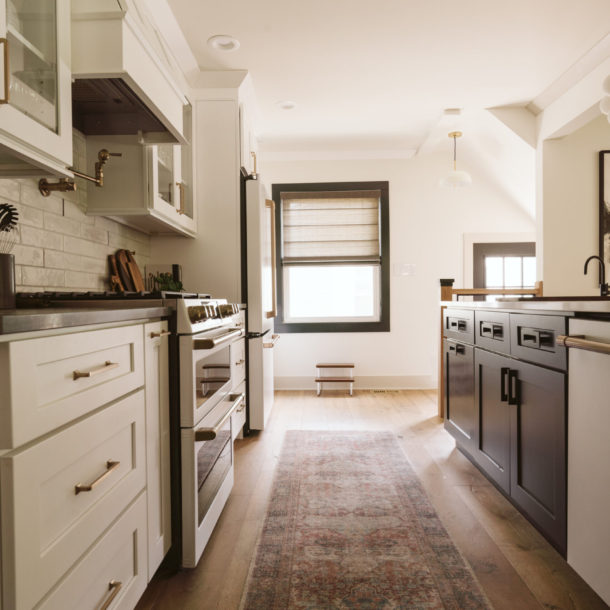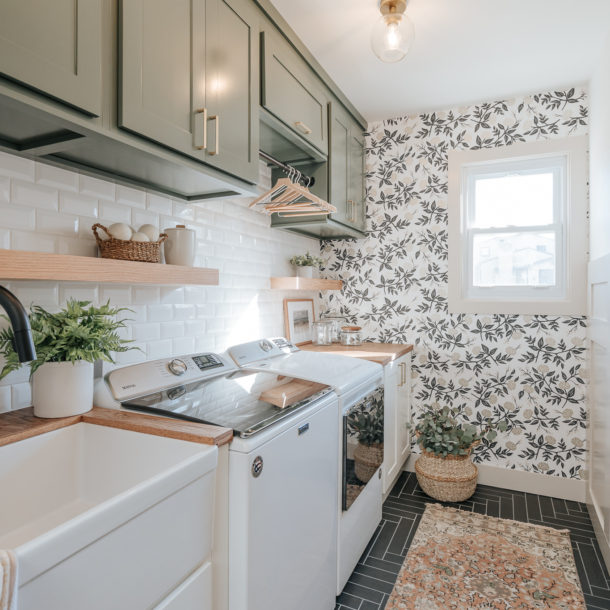
Categories
- Art (4)
- Basement (8)
- BATHROOM (24)
- BOYS ROOM (7)
- BUSINESS (29)
- CLIENT PROJECTS (22)
- DECOR (54)
- DINING ROOM (8)
- EVERYDAY (47)
- EXTERIOR (13)
- FAMILY (6)
- FOOD (12)
- FRONT PORCH (3)
- HOME (190)
- HOME GYM (1)
- HOME OFFICE (9)
- INTERIOR (40)
- JOBS (1)
- KITCHEN (29)
- LAUNDRY ROOM (6)
- LIFESTYLE (39)
- LIFESTYLE (3)
- LIVING ROOM (15)
- MASTER BATHROOM (12)
- MASTER BEDROOM (19)
- mom (54)
- MUDROOM (12)
- OUR PODCAST (14)
- PAINT (6)
- Photography (1)
- Plants (4)
- PLAYROOM (2)
- podcast (1)
- SUNROOM (1)
- TRAVEL (9)
- Uncategorized (3)
Tags
advice bathroom design bathroom makeover business calling it home custom furniture custom home custom mudroom custom trim design diy diy design entrepreneurs entrepreneurship fall family family time food foodie holiday home home decor home design home makeover home remodling interior design kids kitchen design mama marriage master bathroom master bedroom master bedroom makeover mudroom one room challenge paint parenthood parenting parenting tips podcast podcasting style tips toddlers travel

