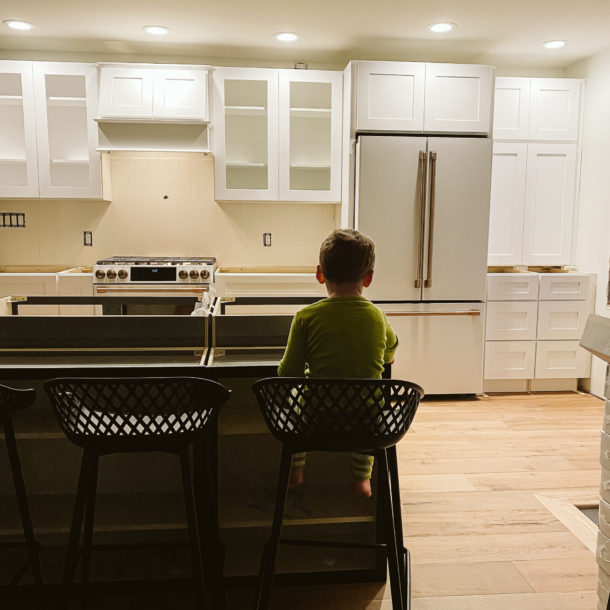
Close
Tim,
Thank you so very much! We are so excite to watch this space come together.
[…] Glass of Bovino | Beginning in the Middle | Beth Diana Smith | Clark + Aldine | Coco & […]
[…] Glass of Bovino | Beginning in the Middle | Beth Diana Smith | Clark + Aldine | Coco & […]
[…] Glass of Bovino | Beginning in the Middle | Beth Diana Smith | Clark + Aldine | Coco & […]
[…] Glass of Bovino | Beginning in the Middle | Beth Diana Smith | Clark + Aldine | Coco & […]
Leave A Reply
You guys!!!!! I love love love the wallpaper. It’s stunning!
Kyla,
Thank you so much!!! I am so excited how everything is coming together.